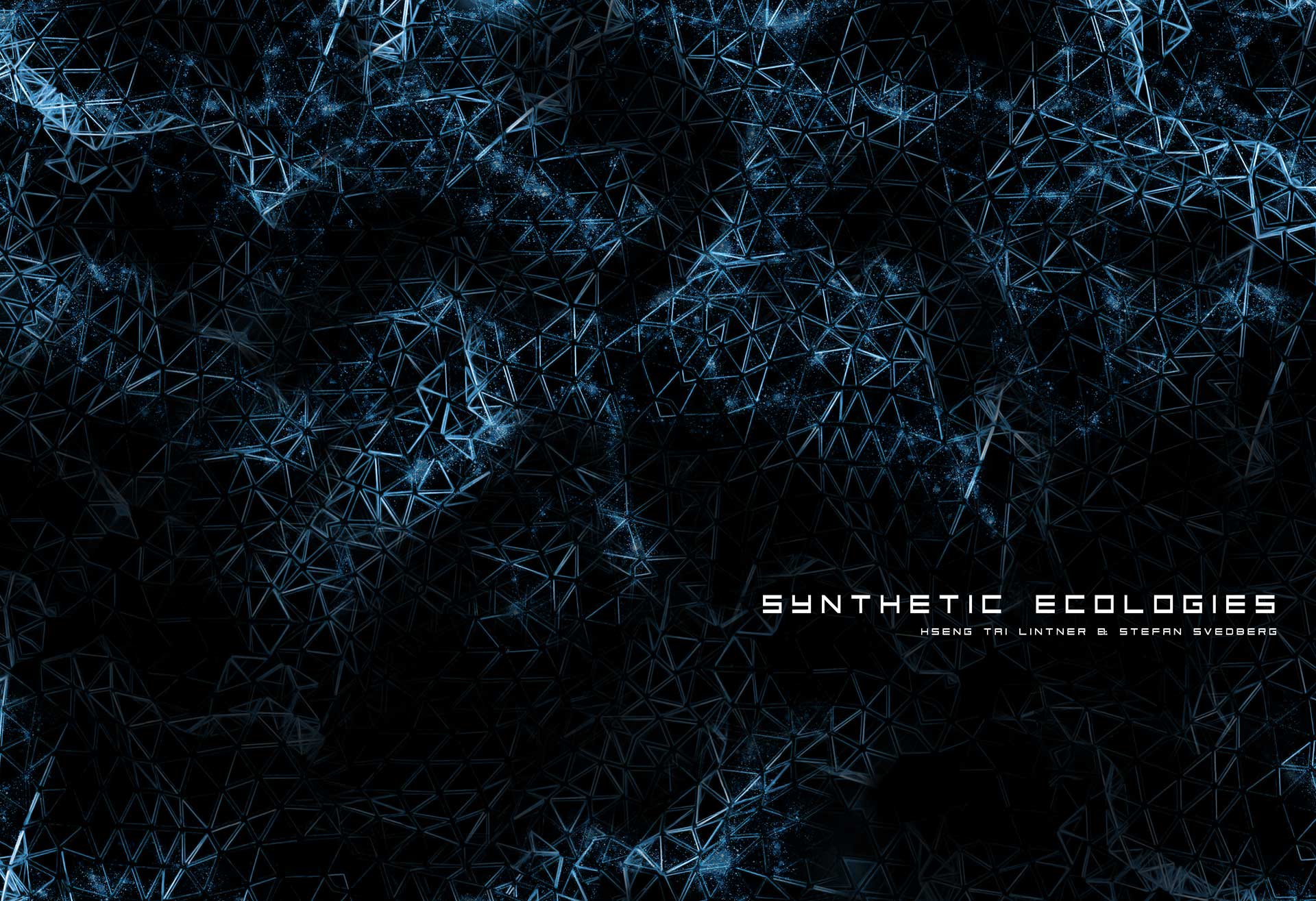STUDIO |
SEMINARS |
WORKSHOPS/EVENTS |
CYBERPHYSICAL TERRITORIES
B.ARCH THESIS, RENSSELAER POLYTECHNIC INSTITUTE, SPRING 2019
SIGNALS, DATA AND THE DARK SIDE OF THE SCREEN
The genesis of digital signalization and its transmission has majorly and irreversibly transformed the way we live, learn and interact. The scale and reach of this development is simultaneously impressive and disquieting. Bit by bit, binary notation permeates ever-more aspects of the everyday, operating between the scale of the atomic and the planetary. Through predictive searches, targeted advertising, the internet of things, smart homes, self driving cars, city wide surveillance systems, satellite communications and subterranean cable systems, telematic platforms may have bots whose numbers exceed our own - performing tasks made mostly by machines for machines under the guise of convenience and security.
It is a rogue propagation of monitoring, recording and processing data carried out in the abyss of cyberspace, out of sight and out of mind. It is the digital apparatus and paraphernalia of the Information Age and the dark side of the screen. Screens that broadcast proliferating repositories of information disseminated through one liner news captions, social media posts and targeted hyperbolic clickbait, through infographics and data visualization and through appropriated and reappropriated cultural artifacts and iconography. In aggregate, they construct our cultures and our perception of the world; a synthetic reality shaped more by pixels than by experience.
HYBRID REALITIES
It is this very reality that is being interrogated in this studio. Can this contemporary condition be addressed productively to create new typologies of architecture and the built environment? What new hybrids may emerge from the cracks and fissures between the strange new intelligences of machines that think, datascapes, cyberspace, pixels and the corporeal? What unexpected and unusual assemblages and aggregations of artifacts, spaces, infrastructures and urbanisms may we encounter in these cyberphysical landscapes?
To answer this, students have each gone on an archeological expedition to the future. Pieced together from fragments of today, this world is a speculative hyperbole in which today’s technological, environmental, cultural, political and economic trends have been projected. With this in mind, the project sites are centred around a hypothetical projective city and its constituent sectors – each sector a window into this emerging world. It is a city out of space-time, existing everywhere and nowhere in the fissure between present and future; a patchwork of the remnants of today with the promise of tomorrow taking form as architectural artifacts.
Students have investigated the notion of data (telematic signalisation) as a material substance with its own properties, reactions, interactions and forms of entropy. Through the collection, sampling and processing of data (web-scraping, AI convolutional neural net imaging, photogrammetry, point cloud manipulation, data mapping, etc.) coupled with euclidean and non-euclidean modeling, they have each explored the physical and digital aggregations, architectural syntax, and representational devices of this post-digital materialism. They have explored strange new worlds that embrace a constructed synthetic reality that is at once familiar and at once uncanny.
Students: Mathew Aliotta, Alexis Clarke, Mathew DeMio, Bradley Ellebracht, Reed Freeman, Luis Guardado, Majid Javed, Zheng Lei, Xu Liu, Tania Lopes, Huajie Ma, Christopher Michelangelo, Nengie Qu, Anna Stucky
HYBRIDS AND AGGREGATES
B.ARCH 2ND YEAR STUDIO, RENSSELAER POLYTECHNIC INSTITUTE, SPRING 2019
DESIGN INVESTIGATION
The studio explores the syntax of multiple correlated and non-correlated compositions to create architectural assemblages. The design investigation targets the juxtaposition and synthesis of dissimilar characteristics through the interrogation and subversion of various design expressions and typologies. The built environment is envisioned as an arena with multiple, sometimes contradictory, readings. Projects aim to develop a productive dialogue between similar or strategically dissimilar approaches to the same building.
METHODOLOGY
Through the investigation of aggregations, hybrids and interlocking, the studio deploys various architectural assemblages that simultaneously target formal expressions, organisational strategies and tactile qualities. Design methodologies are divided into three interrelated studies - hybrid shape (overall massing), interlocking form (localised meetings) and mapping/mismapping (texture) - that explore the tension between multiple, discrete, even disparate parts or elements that come together to form a whole.
Students: Alyssa Beard, Amy Dang, Sarah Derecktor, Jon Dietrich, Zach Dudeck, Tessa Durso, Emma Martin, Jacob Parker, Brianna Thornhill, Caiyu (Zoe) Zhang
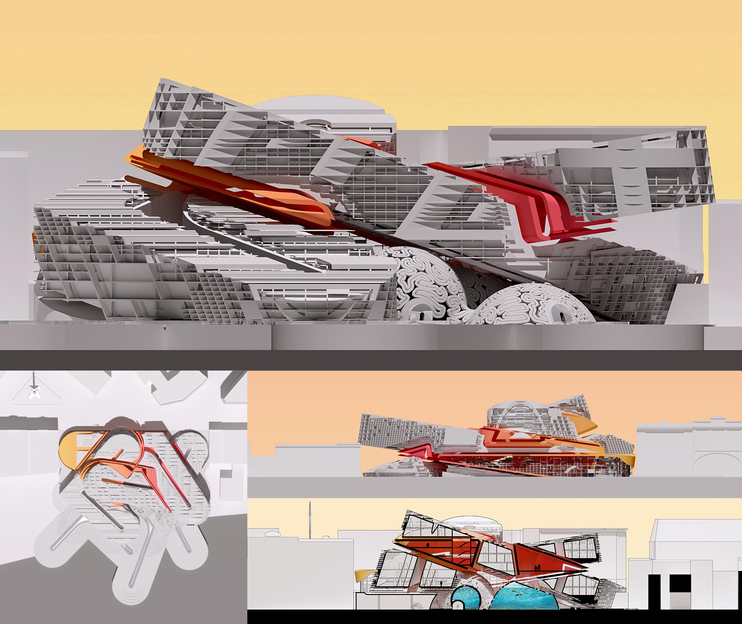
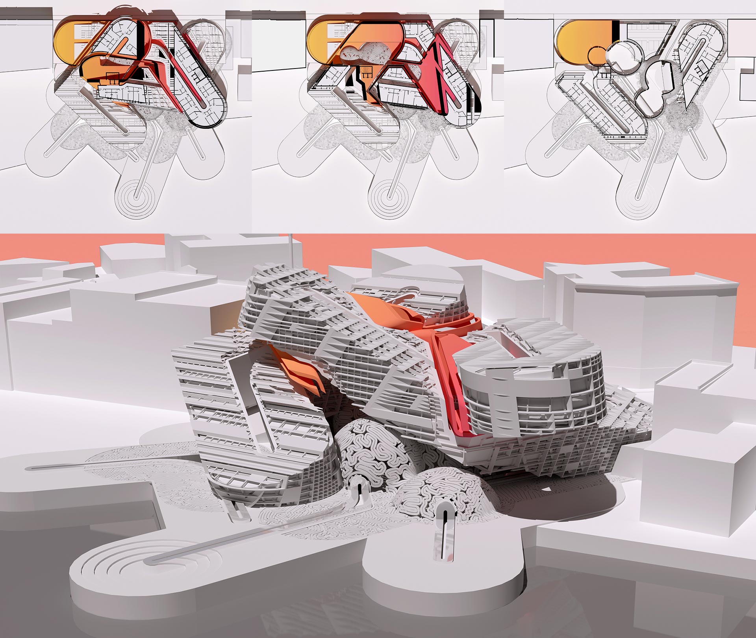
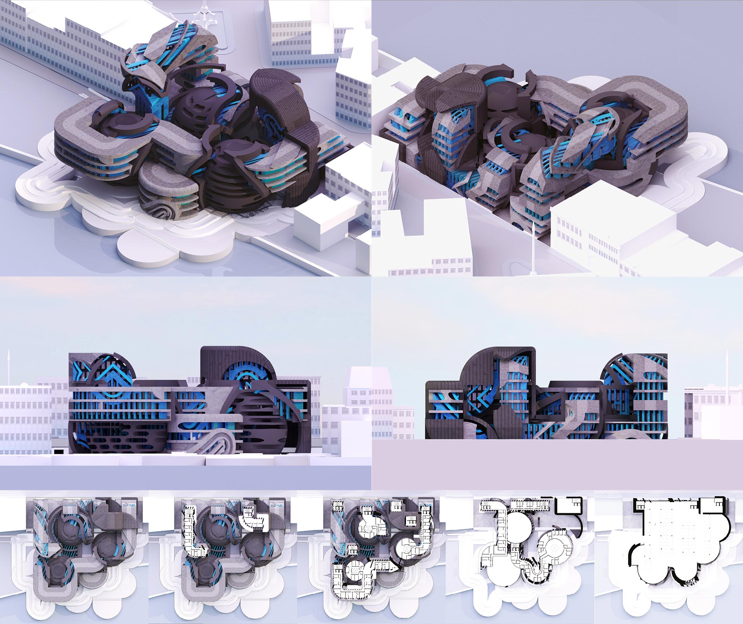
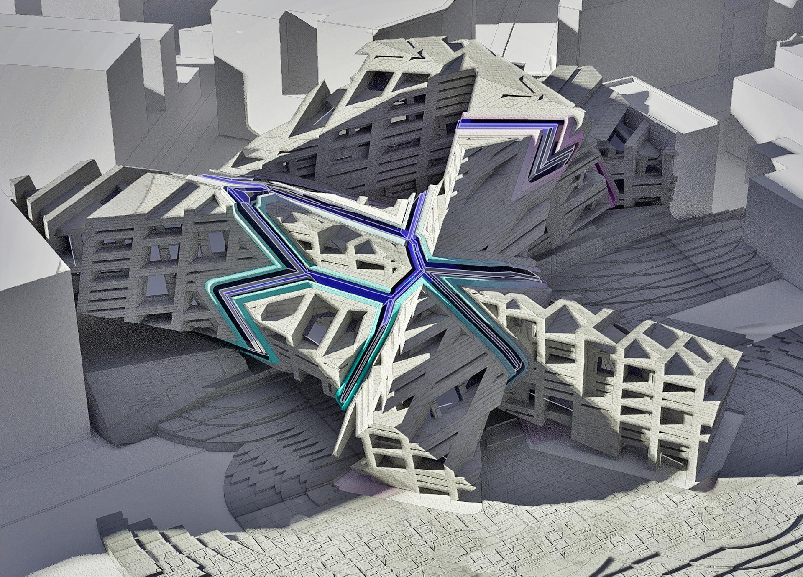
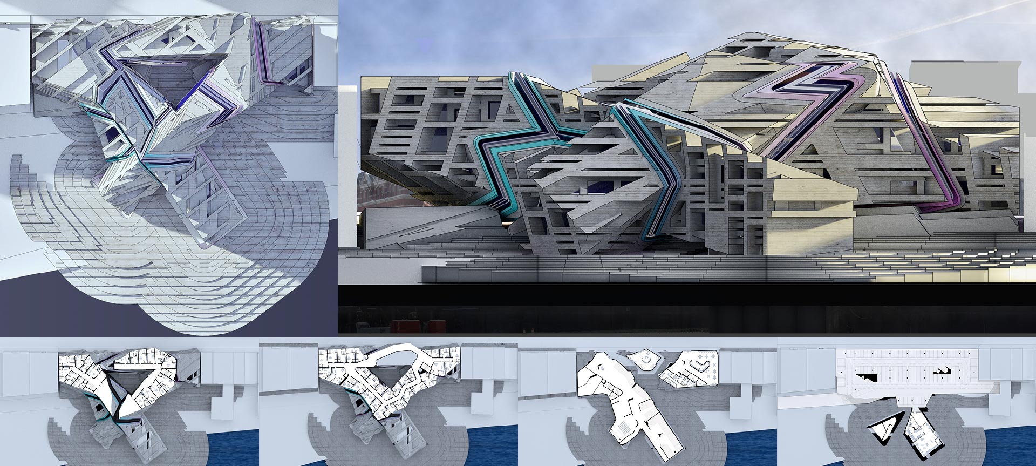
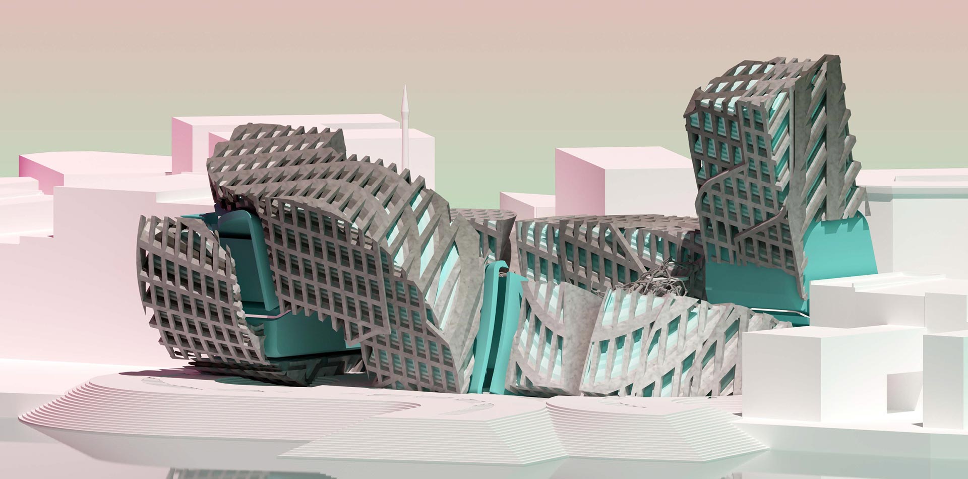
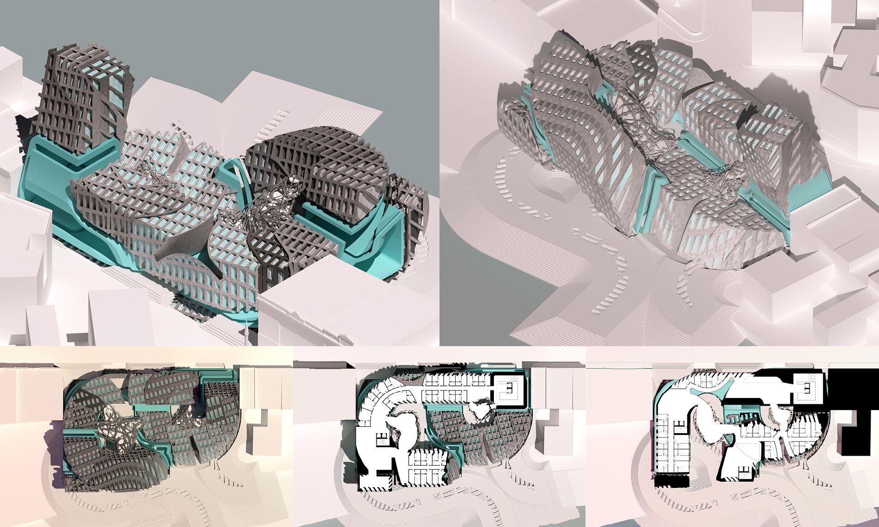
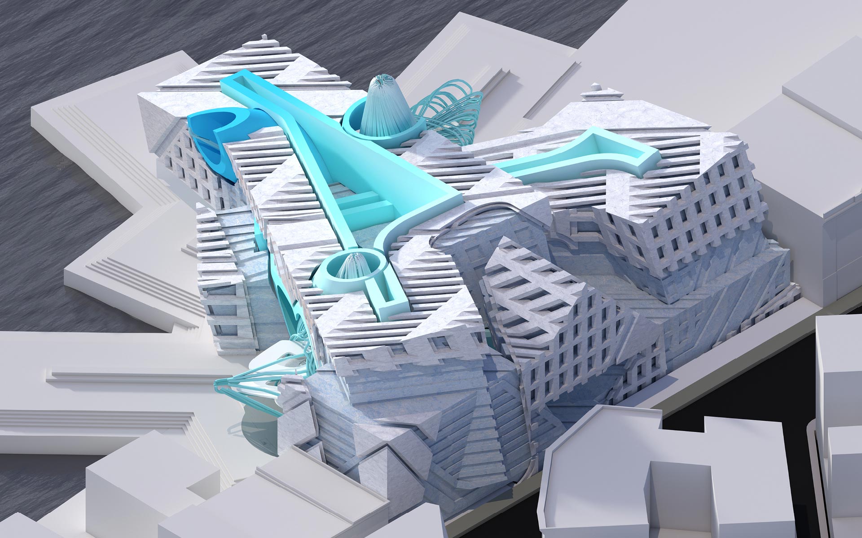
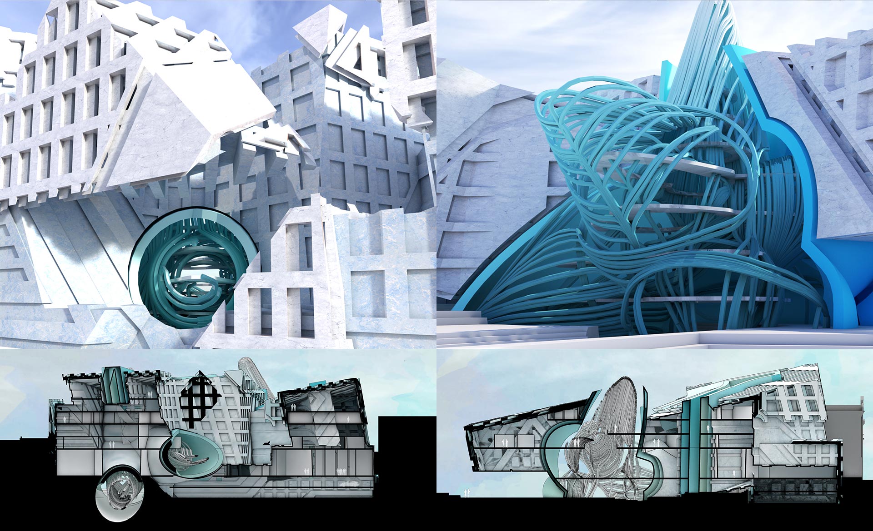
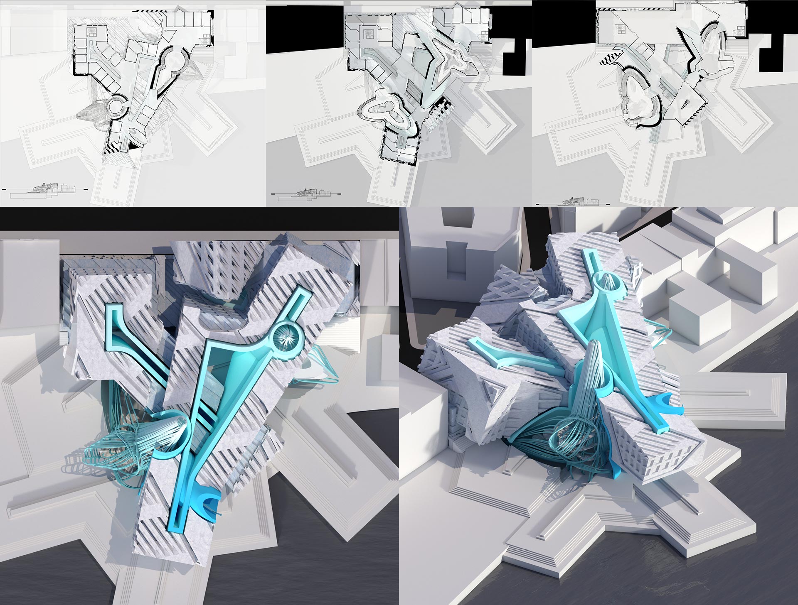
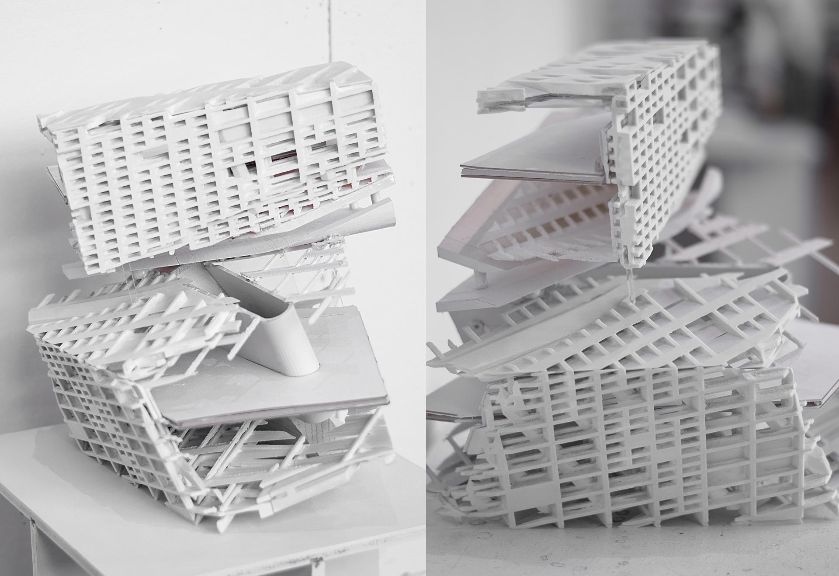
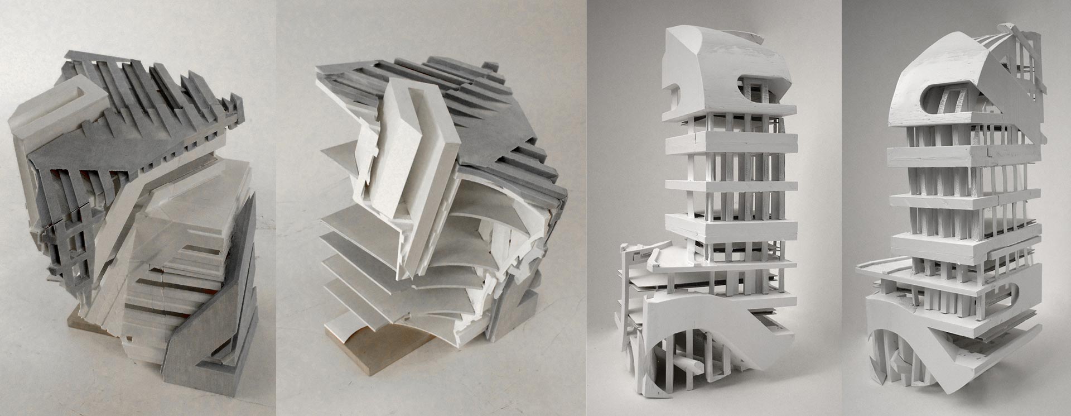
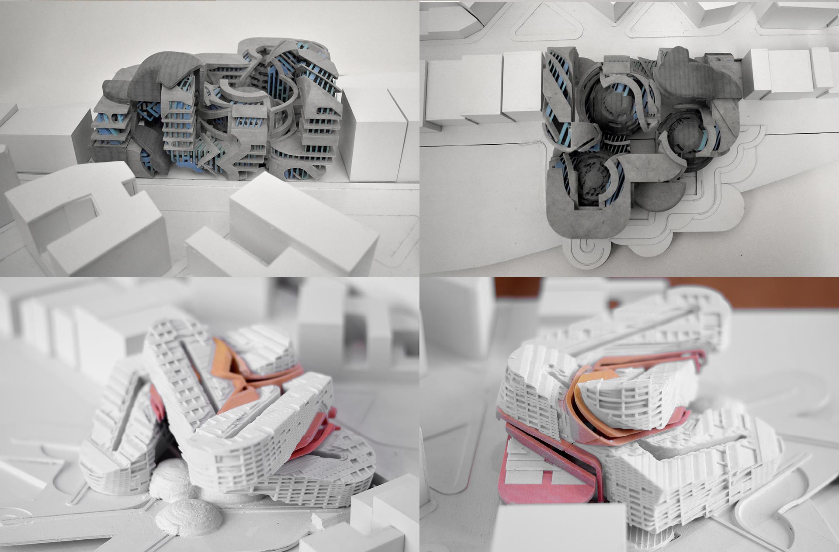
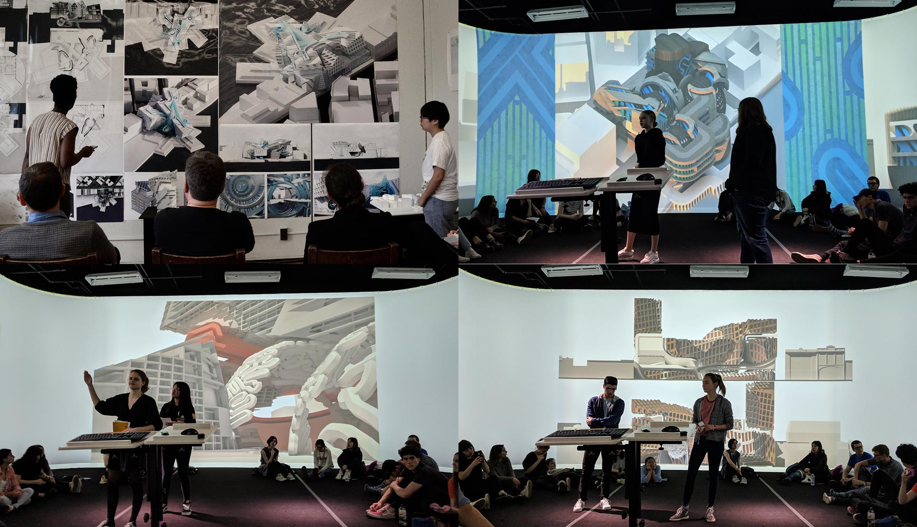
FUTURE PROJECTIONS
M.ARCH STUDIO, KONSTFACK, AUTUMN 2016
THE RIM CITY [CONTEXT]
Students have gone on an archaeological expedition to the future. Pieced together from fragments of today, this world is a speculative hyperbole in which we will project today’s technological, environmental, cultural, political and economic trends. With this in mind, their sites centre around a fictional future “rim city” (coastal city) and its constituent sectors - each sector a window into this emerging world. It is a city out of space-time, existing everywhere and nowhere in the fissure between present and future; a patchwork of the remnants of today with the promise of tomorrow taking form as interiors, spatial sequences and objects.
THE MYTHOLOGY OF TOMORROW [DESIGN INVESTIGATION AND DEVELOPMENT]
Slipping between the real and the imagined, the now and the future, students have each selected a sector within the Rim City in which to develop a narrative and site for their projects. Each project explores its territory and the culture of its inhabitants; traversing its structures and infrastructures and dissecting the wills and motivations of its protagonists. Based on their discoveries, students have extrapolated a series of interiors or site specific installations. The design methodology focuses on a physical/spatial manifestation of the meeting between two or more distinct conditions offered by their various scenarios. In order to reconcile the present with the future, these conditions encompass the juxtaposition of familiar artefacts or building typologies with the application of a technological, environmental, cultural, political or economic condition from their future scenario.
Students: Julia Benon, Axel Bergholm, Sofia Ekberg, Linnea Ekström, Hanna Jacobsen, Miriam Jakobsson, Anja Lindberg, Josefin Lindberg, Jisoo Maeng, Elida Mangefors, Emma Matton, Teemu Perttunen, Manon Portera, Felix Stadie, Marcus Sörensen, Hannes Tennberg
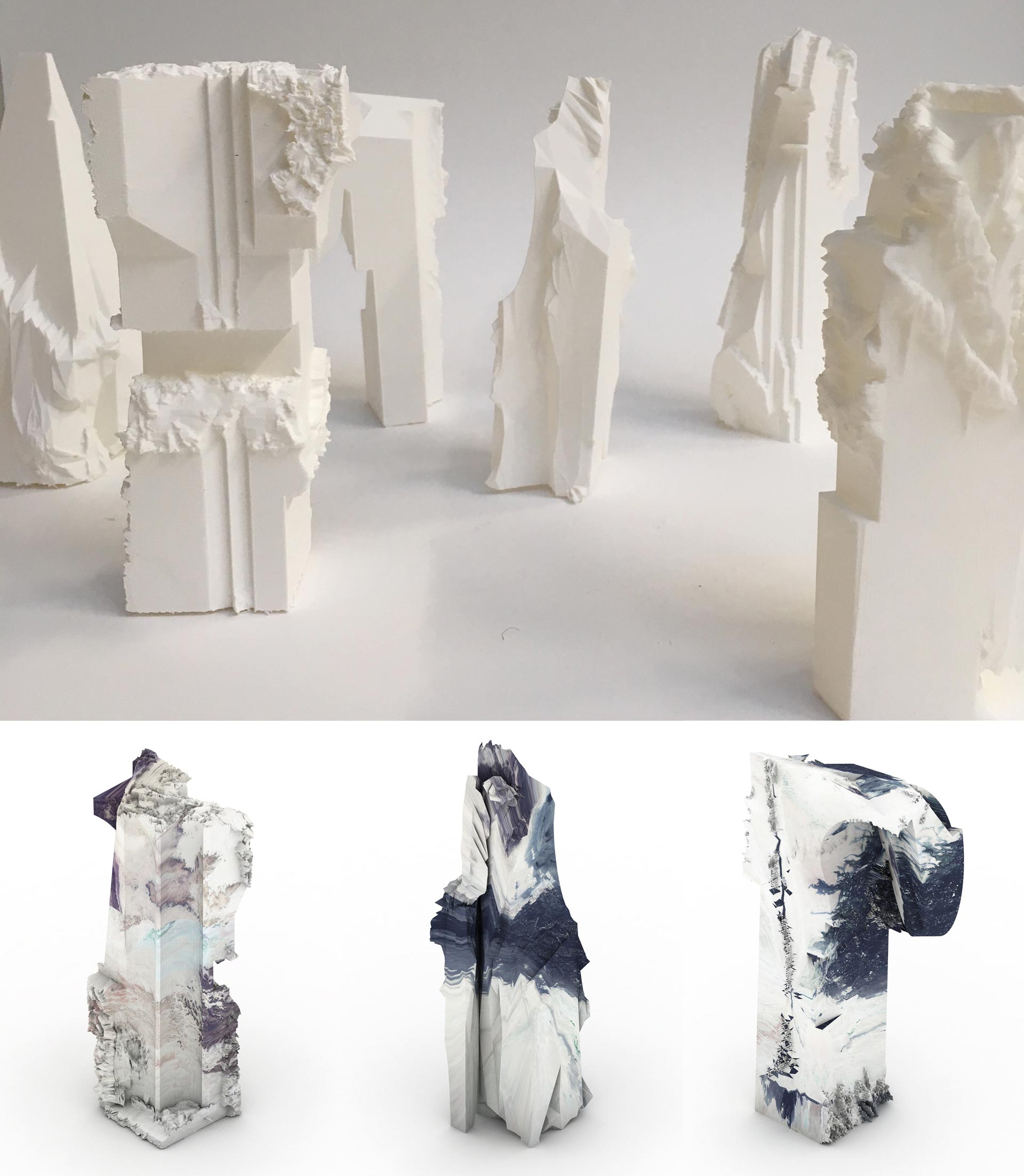
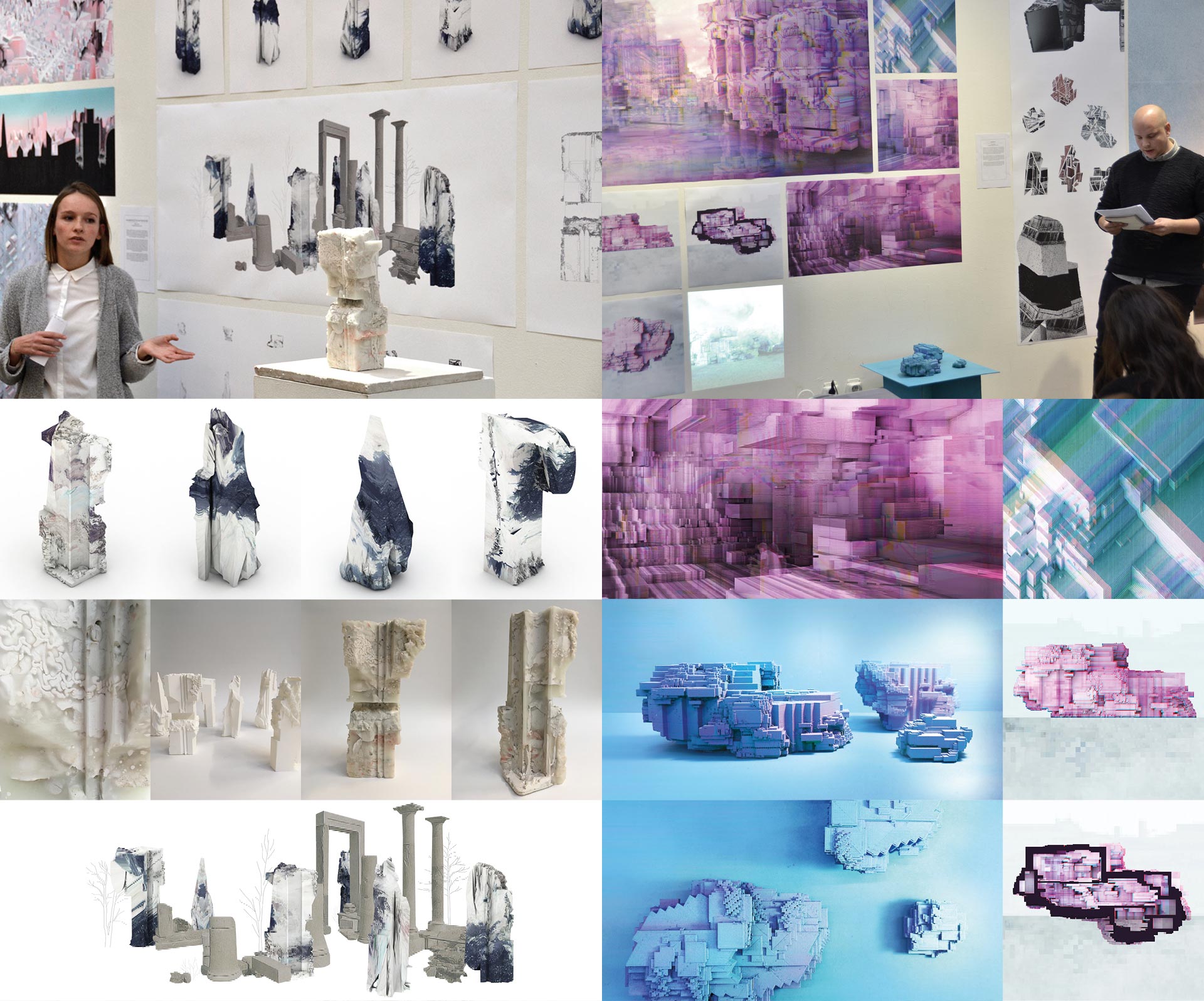
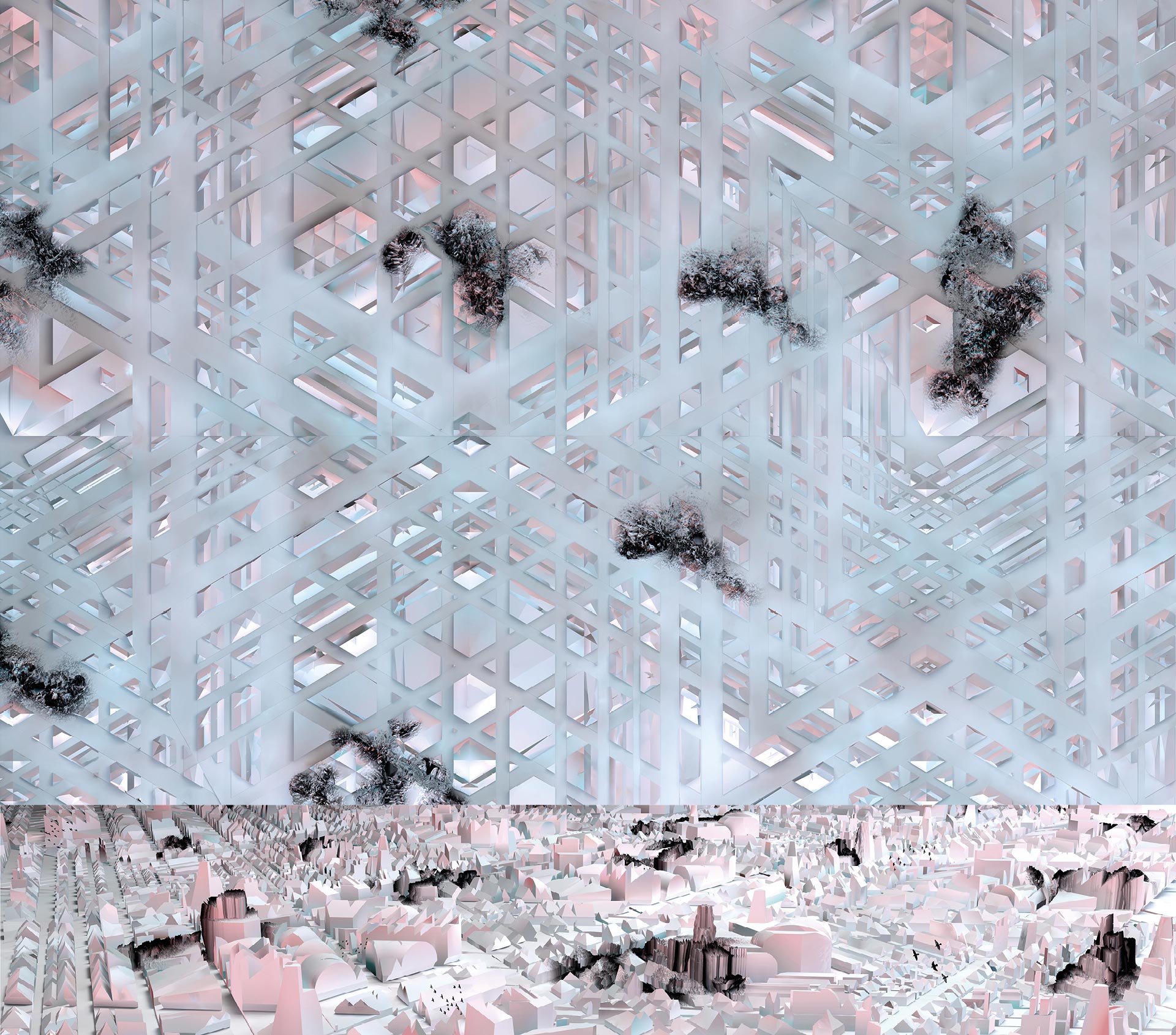

ARCHITECTURAL APPARATUSES
B.ARCH/M.ARCH ELECTIVE, RENSSELAER POLYTECHNIC INSTITUTE, SPRING 2019
ABSTRACT
The tension between the conception of objects and objects as corporeal entities is one of the oldest and most pressing issues of representation in art, architecture and design. The genesis of the image as a “flattened object” has governed representation and aesthetic theory since the inception of geometric projection in the construction of perspective during the Renaissance. Historically, advances in new techniques of representation, notation and manufacturing have consistently had direct influences on design expression. Within the current fields of aesthetic and design disciplines, the convergence of digital and physical domains have manifested entirely new workflows and visual vocabularies for representation and design. The seminar explores various workflows for design and representation linked to a post-digital materialism that embraces the notion of media and data as a material substance.
STRANGE RUINS AND FUSIONS: THE ARCHITECTURAL OBJECT
The seminar investigates the folly as a medium for the exploration and subversion of architectural form and style. One particular rendition of the folly that is being explored is the folly as a sham ruin. Through the manipulation, corruption, misalignment, misuse and addition of data, students hdeveloped a series of studies that reexamine the conception of the architectural ruin from one that has been disfigured through physical processes to one that has been disfigured through digital processes. This also estranges object and material relationships, creating strange fusions that are at once unfamiliar and at once uncanny.
MYTHOLOGICAL LANDSCAPES: THE ARCHITECTURAL CONTEXT
The seminar investigates the English landscape garden and its influences as a medium for the exploration of contextual architectural composition and image based narrative. Students have studied Harman’s notion of weird realism through a processing of the environment relying on representational modes that engage both various forms of abstraction as well as conventional forms of resemblance. Not fully aligning with either, these mythological landscapes will chronical an other-worldly nature.
Students: Alexis Clarke, Anaeris Collado, Amanda Esso, Huang Weihang, Victor Lo, Melissa Martinyak, Christopher Michelangelo, Megan Neill, Yanpeng Wang
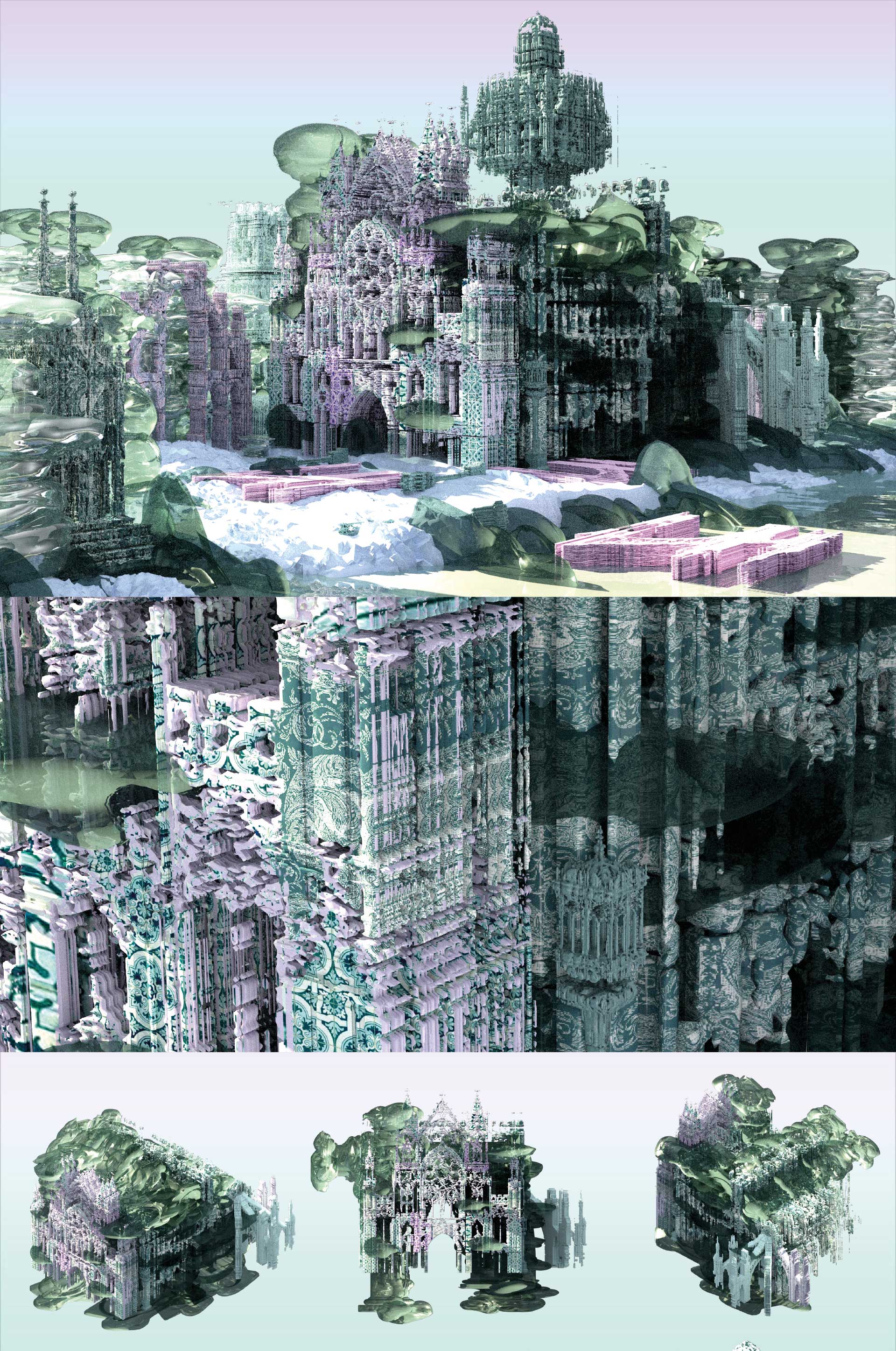
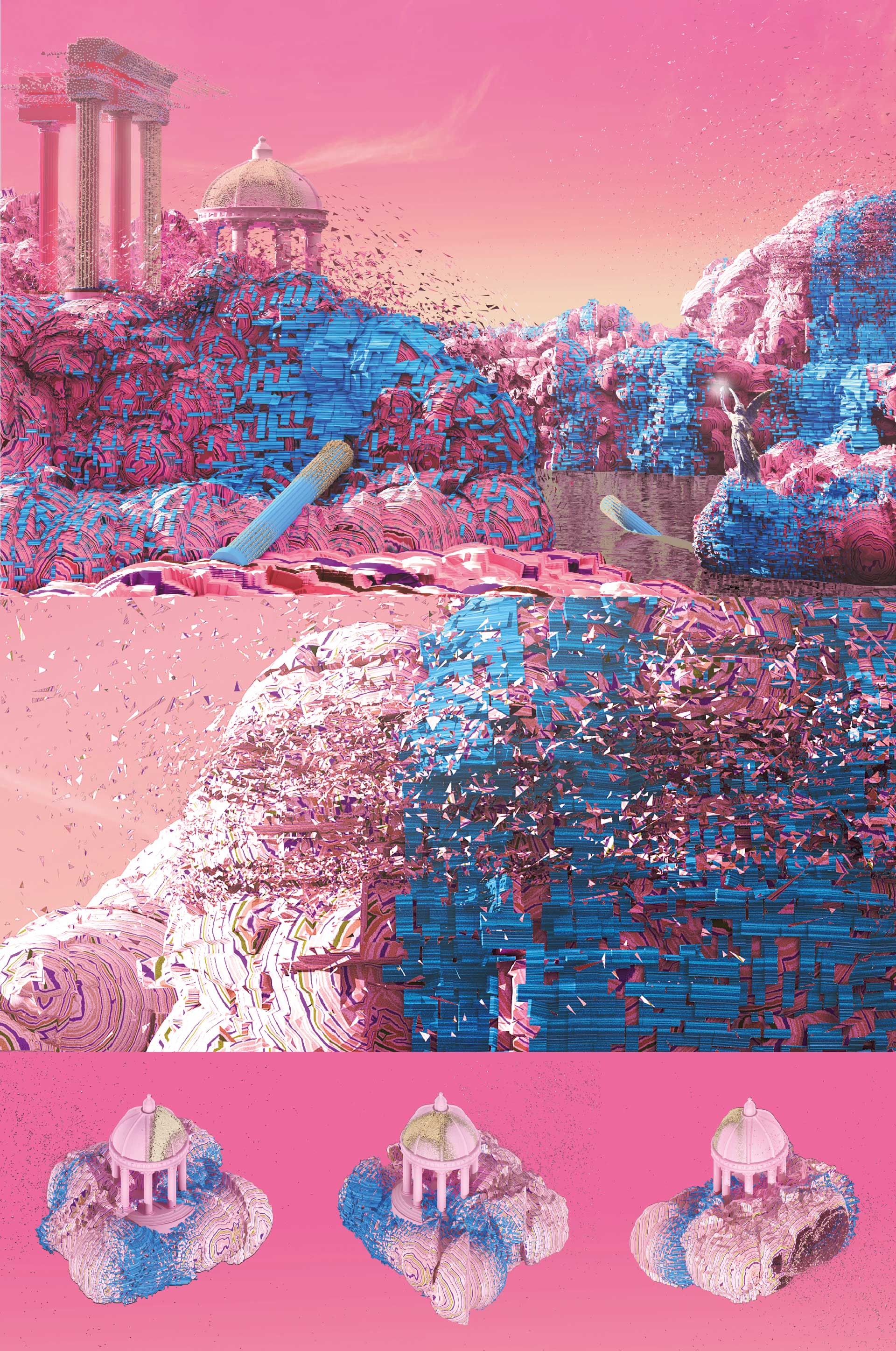
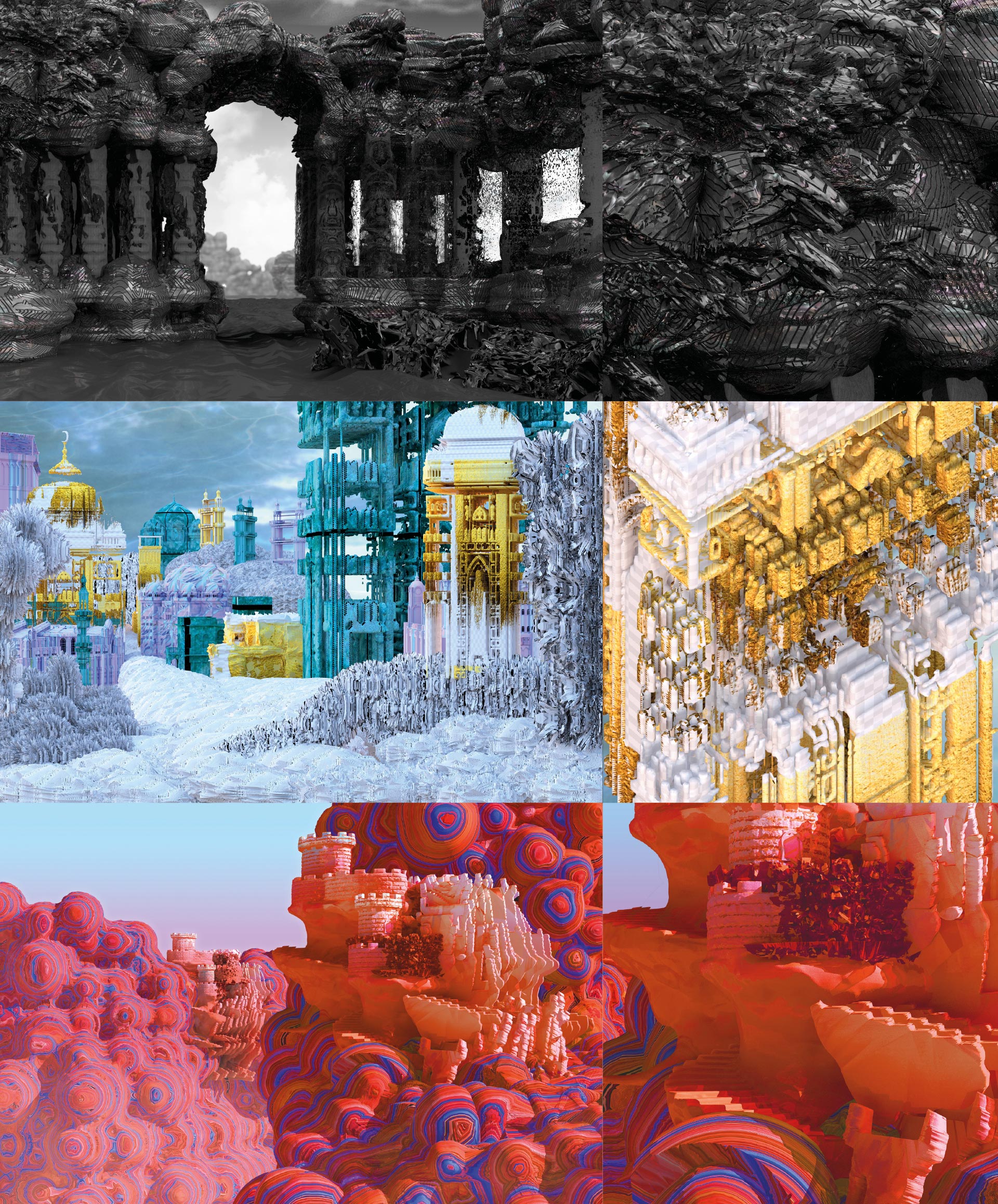
RAUSCHENBERG STUDIES
B.ARCH/M.ARCH ELECTIVE, RENSSELAER POLYTECHNIC INSTITUTE, SPRING 2019
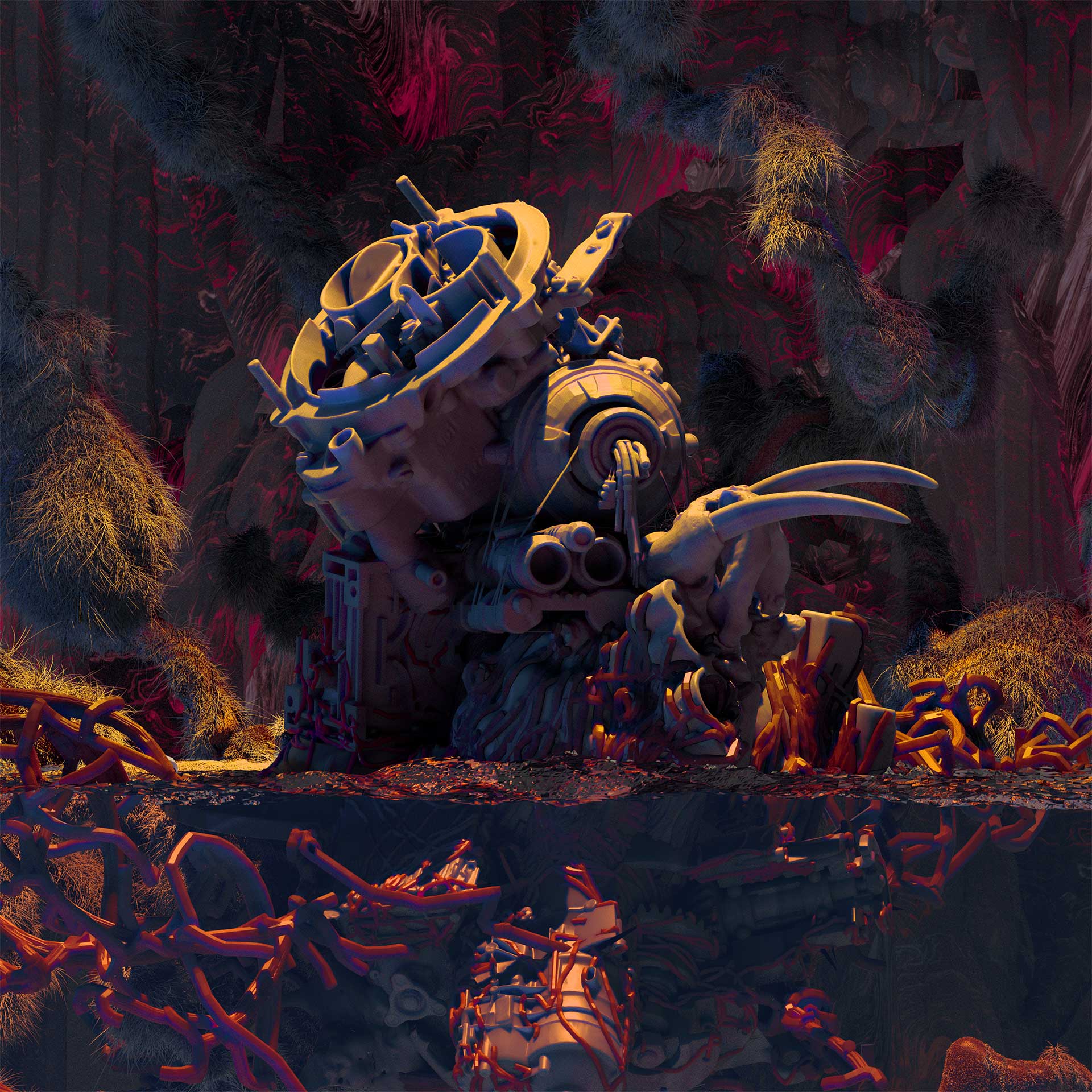
AGENT NETWORKS
B.ARCH/M.ARCH ELECTIVE, CHALMERS UNIVERSITY OF TECHNOLOGY, SPRING 2017
COMPUTATIONAL BEHAVIOURS IN ARCHITECTURE
The seminar explores computational design methodologies simulating physical multi-agent processes and strategies to organise material space in response to specific structural and logistical input. Students have used this process to create a series of studies interrogating highly articulated space frames and structural surfaces to explore lattices, vaults, voids and spatial effects. The projects address intricate ornamental local articulations generated in a tight-knit network through consequences found in the global geometry and its form.
The course began with an inroduction to computational processes and physics engines. These initial studies culminated in the generation of global and local strategies for generating geometry which targeted various structural and spatial logics and qualities. The global studies functioned as an underlying form-work on which to apply multi-agent systems that distributed architectural effects and articulations through pre-programmed behaviours.
Students: Brynjar Darri Baldursson, Sebastian Christensson, Karin Dandanelle, Frida Göransdottir, Philipp Hammesfahr, Daniel Jonsson, Martin Jaermann, Sofie Jönsson, Madeleine Källmarker, Pierre Linger, Marcus Lundkvist, Martin Löfqvist, Wiktoria Matecka, Friederike von Meissner, Lovisa Olsson, Louiza Papadimitriou Douka, Marc Serra, Mohamad Naji Shabarek, Oskar Thor, Alexandra Toivonen, Mathias Weidmann, Erik Widell
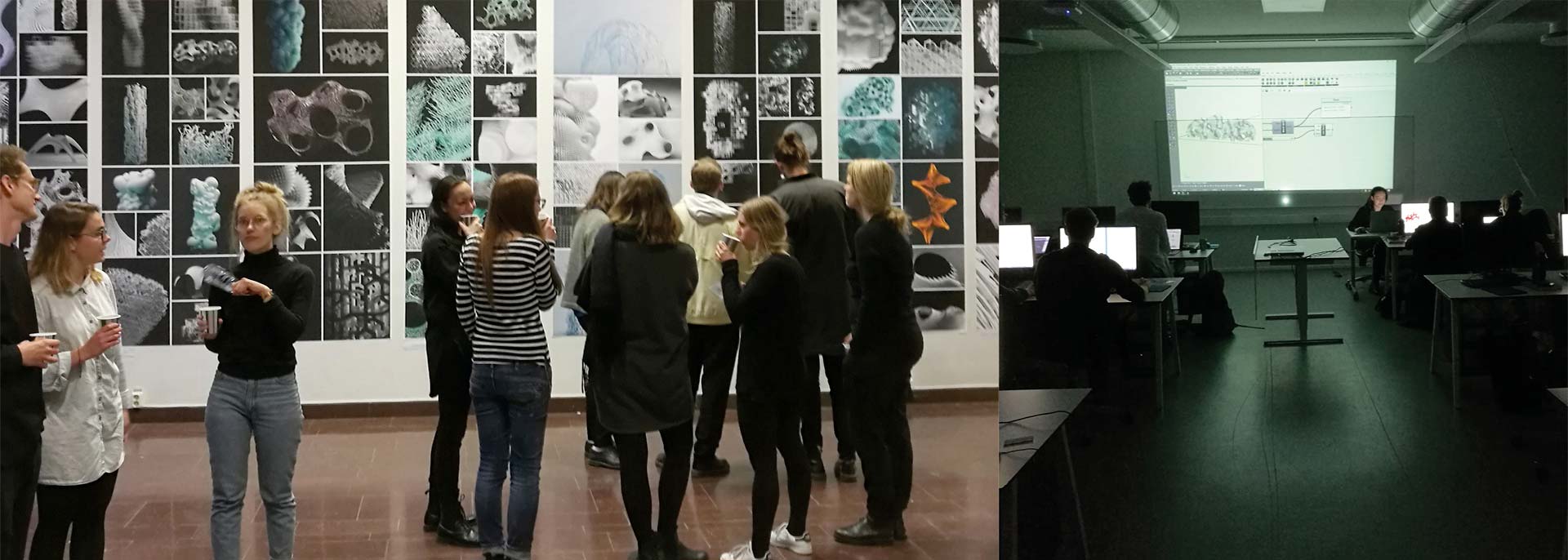
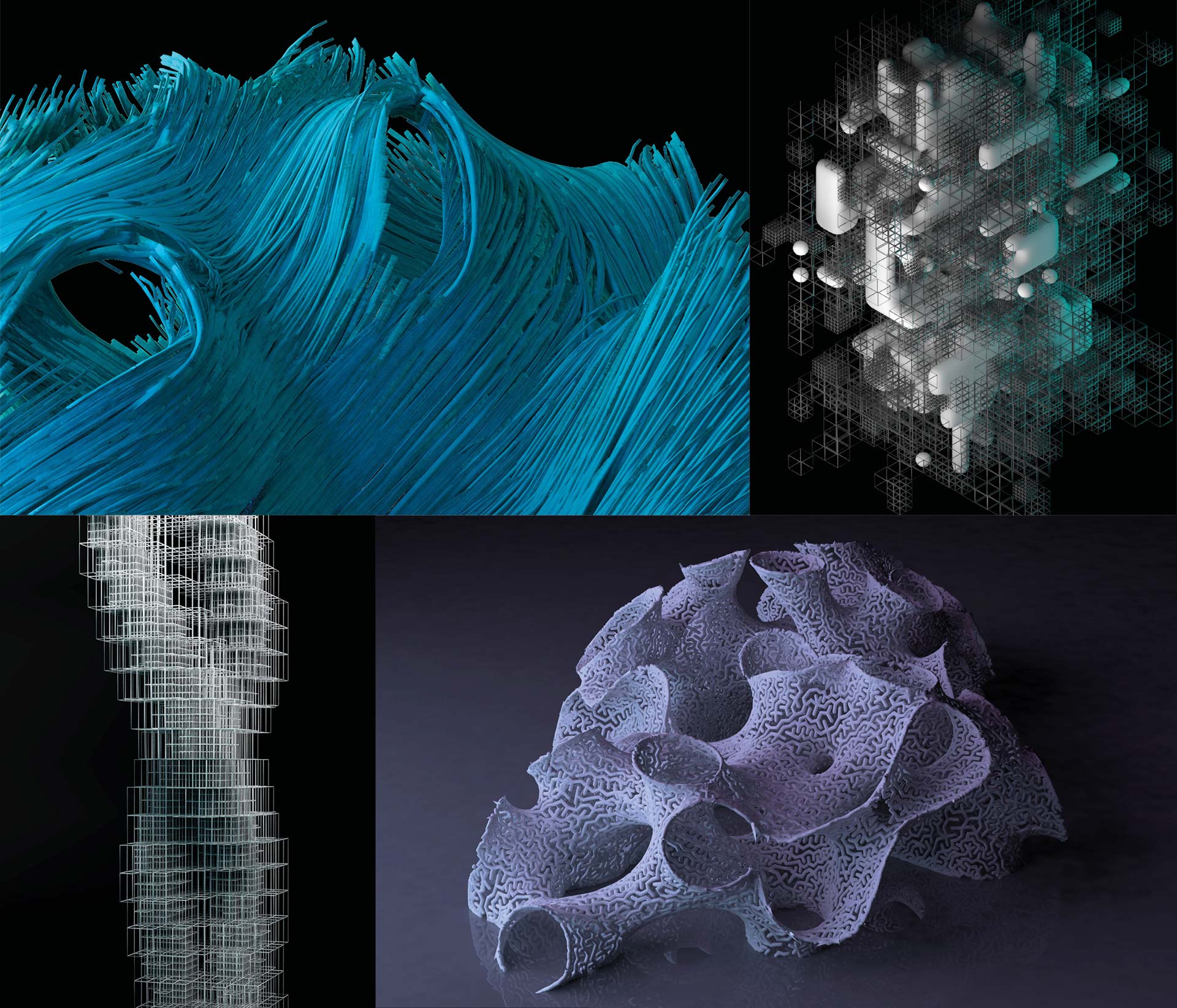
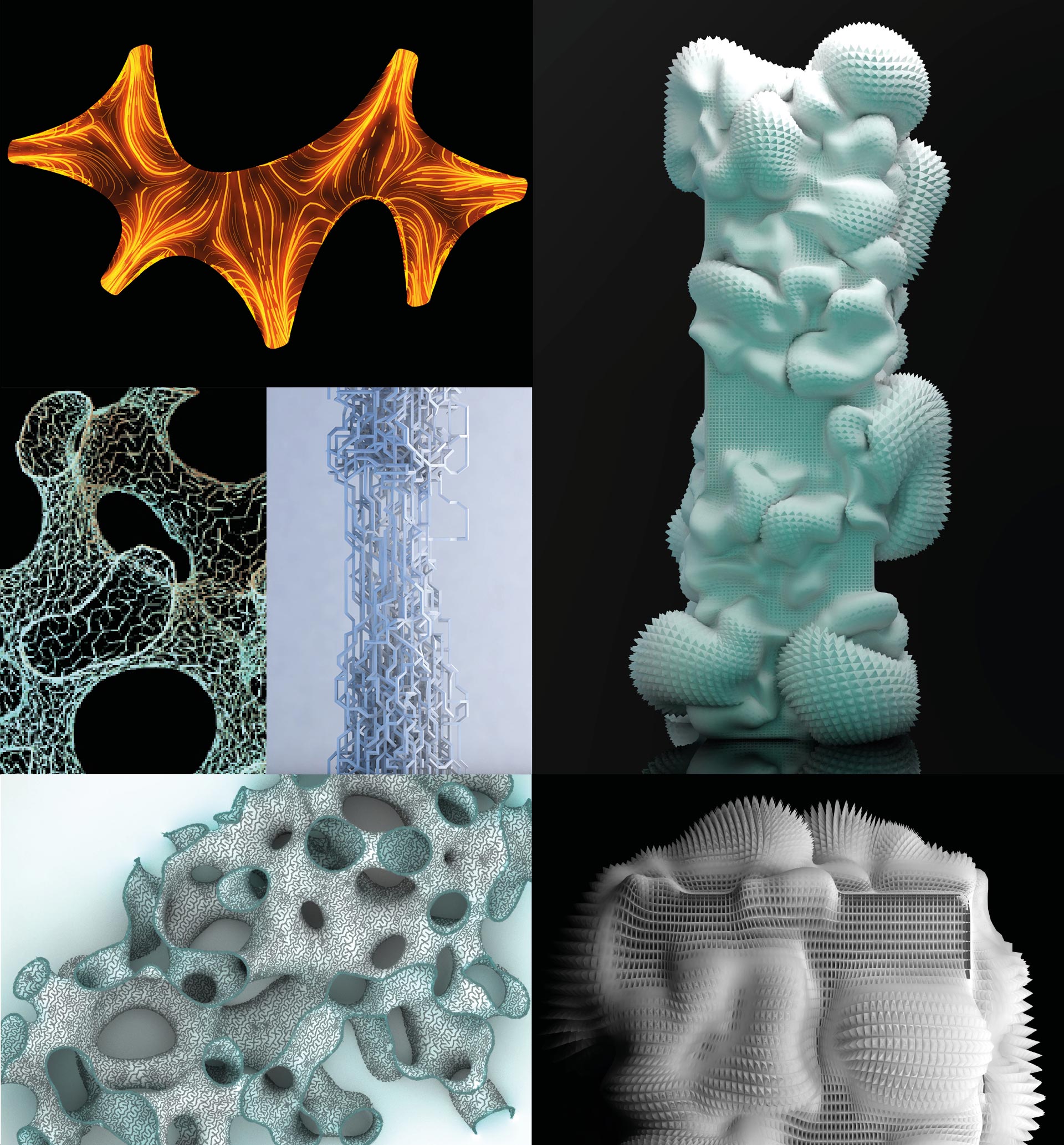
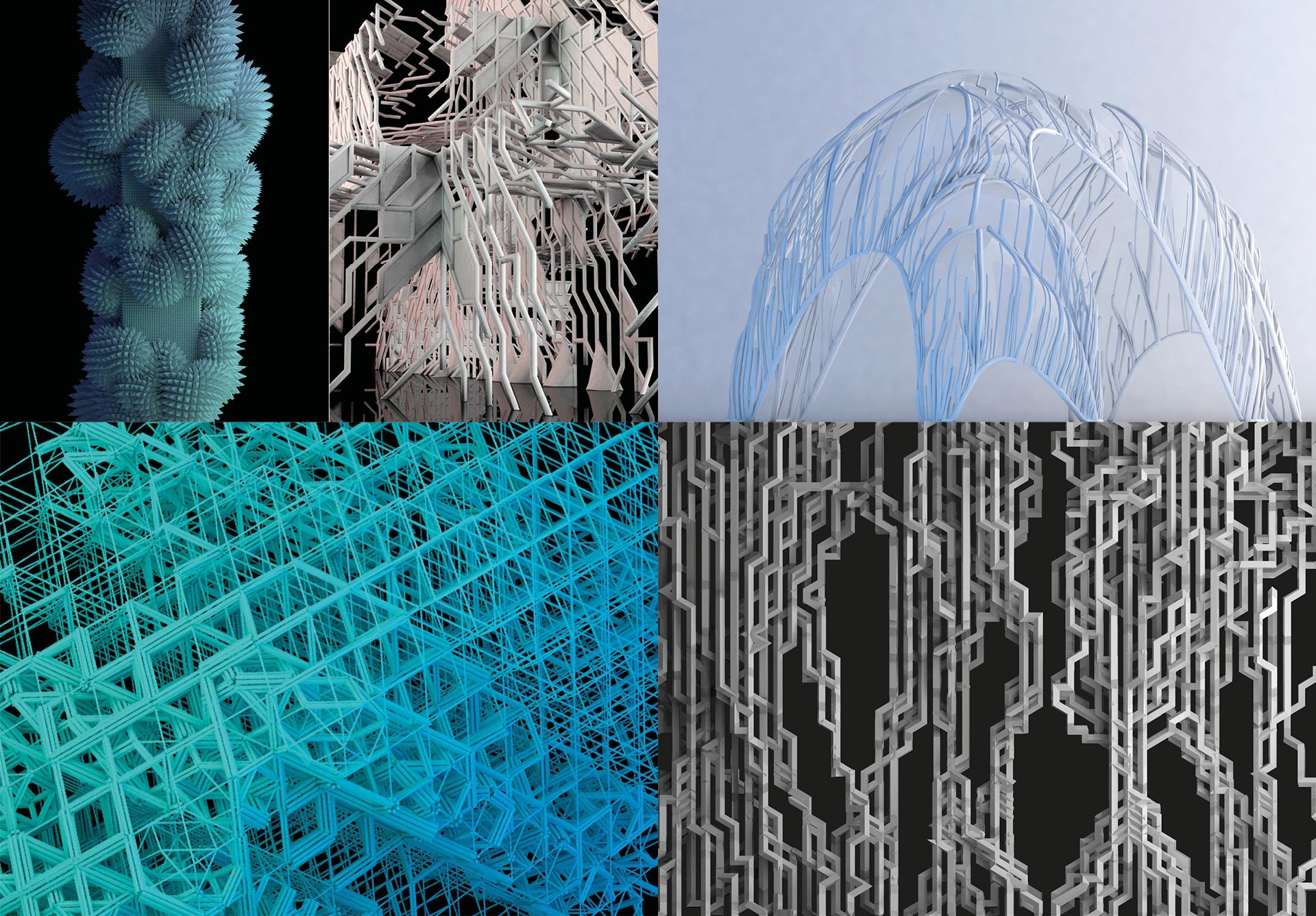
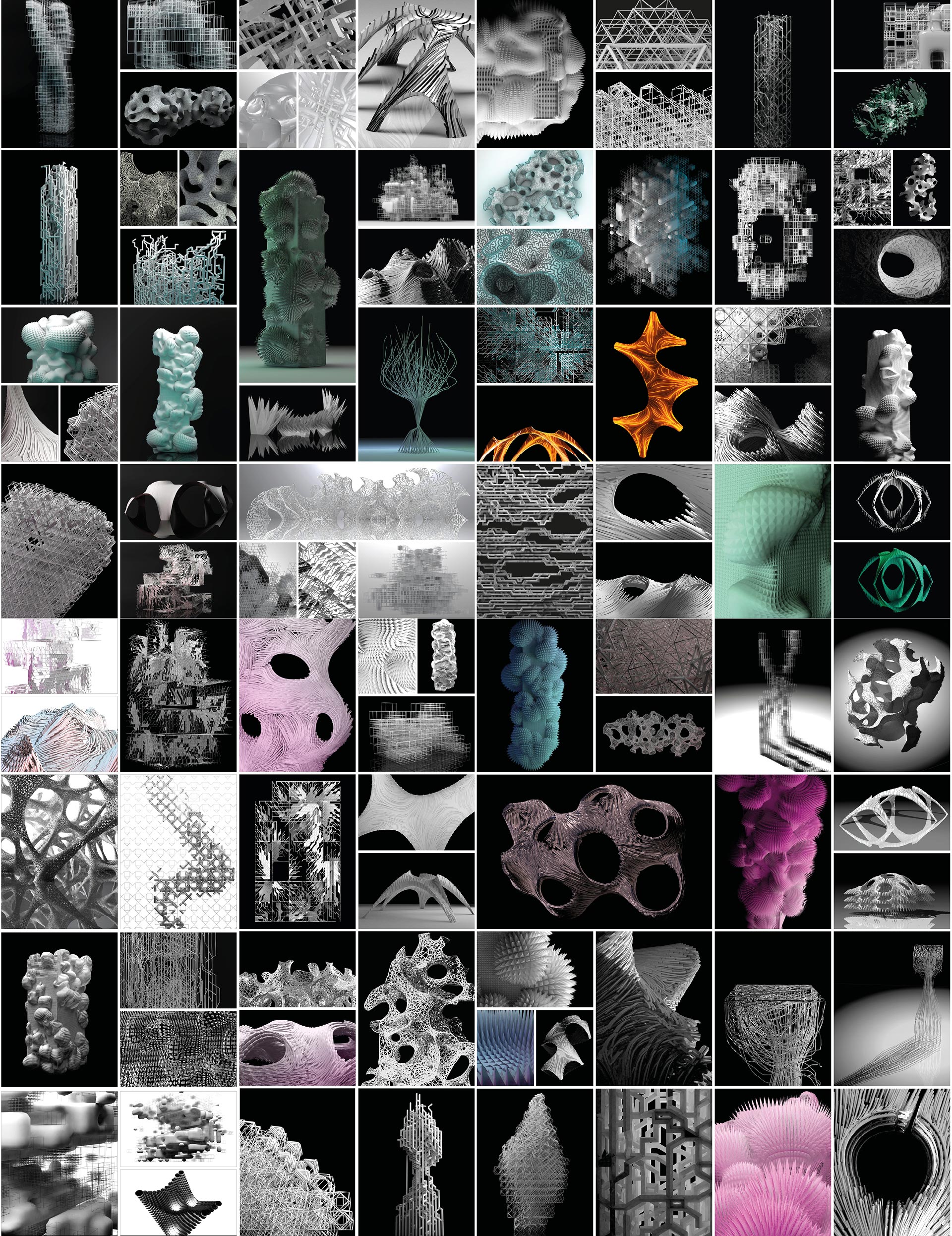
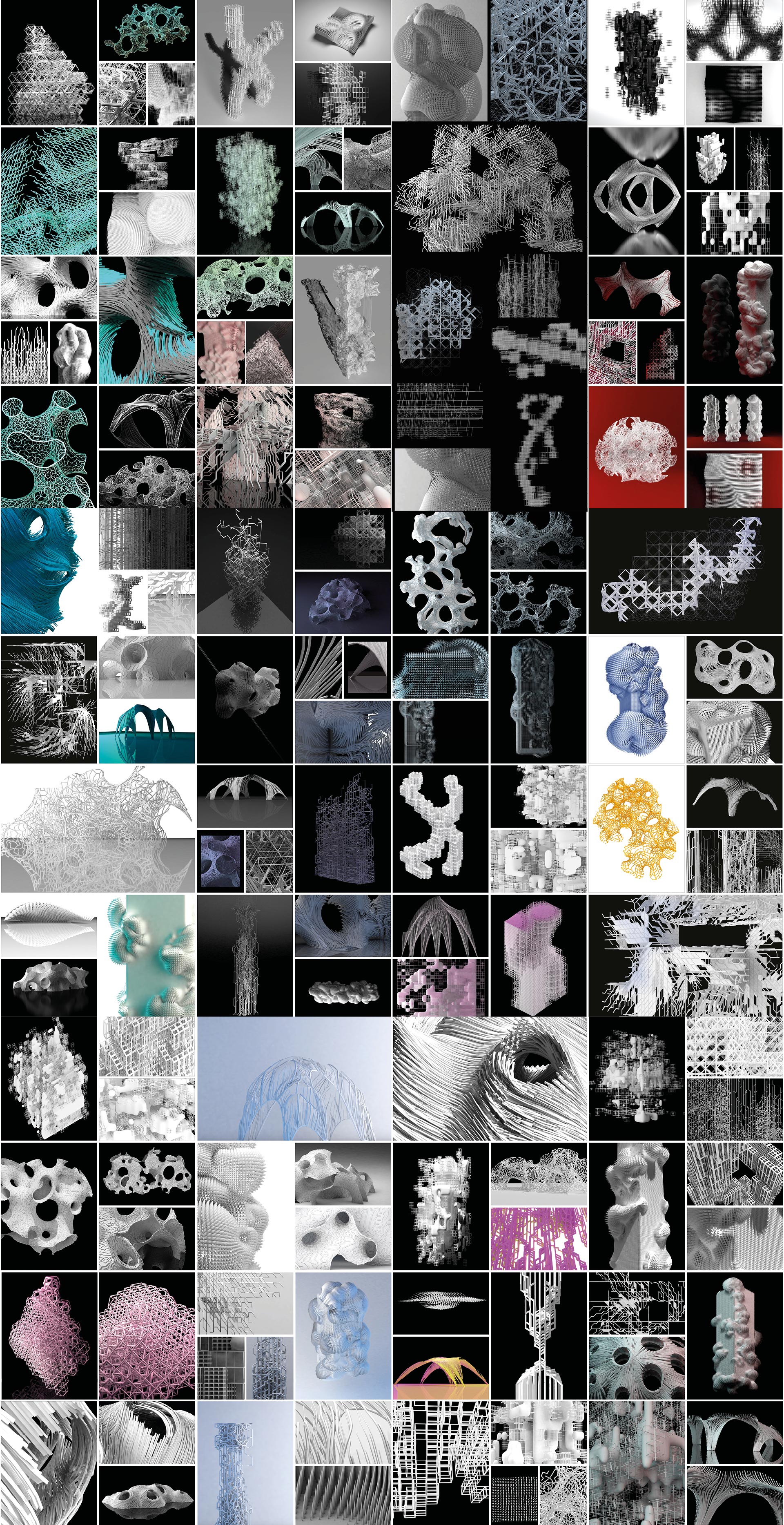
COMPOUND FORM
M.ARCH ELECTIVE, CHALMERS UNIVERSITY OF TECHNOLOGY, SPRING 2017
Two or several forms that partially but not fully coalesce into a larger whole characterize a compound form. Compound form is distinct from both recent approaches to digital design and historical approaches such as collage. It does not attempt to smoothly absorb all differences, nor does it strive for fragmentation. Instead, it attempts to create new sensibilities by combining forms and textures into new, ambiguous entities. It celebrates discontinuities, shifting materialities and odd couplings of distinct forms. Compound form is sensual in nature, but its constituent, vaguely familiar objects simultaneously give rise to a set of slower associations.
Compound form is aligned with a re-emerging culture of sampling in architecture. Design was structured in two phases, Object and Character. Object targeted form by tweaking and intersecting redrawn silhouettes of found artifacts. Character targeted color and texture based on manipulating and aligning / misaligning samplings of existing artworks. Overall, this created a fusion of the figurative with more textured, sensual qualities.
Co-instructed with Daniel Norell
Students: Mariam Abdulhalim, Thomas Andersson, Julius Berndtson, Erik Brundin, Nils Claesson, Roberto Garnfeldt, Emelie Göransson, Sofia Hansson Christoffer Holmström, Lars Håkansson, Martin Jaermann, Wiktoria Matecka, Linnea Nykvist, David Scavo, Felix Tang, Yue Wang, Alesia Wessfeldt, Mengqi Xue
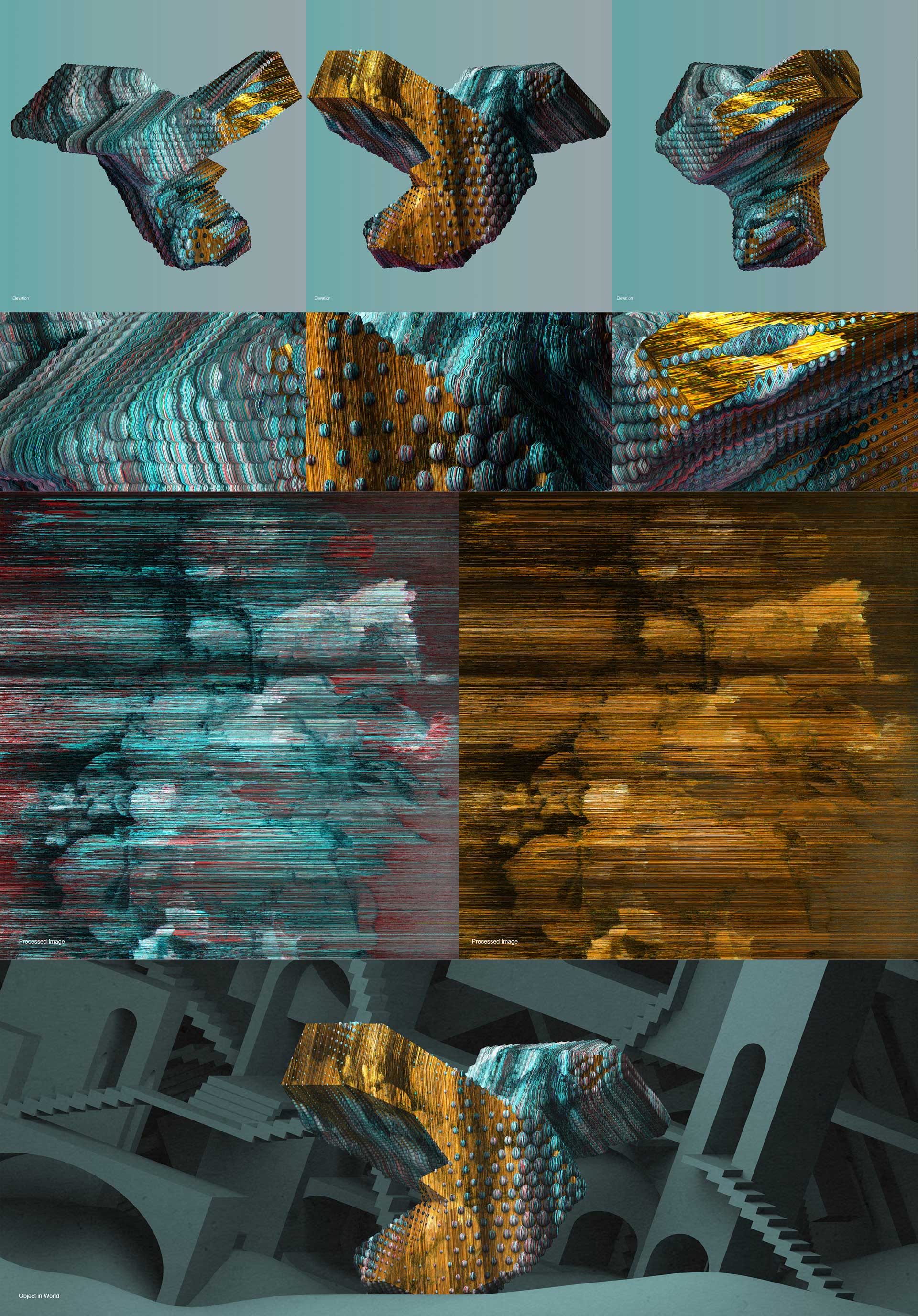
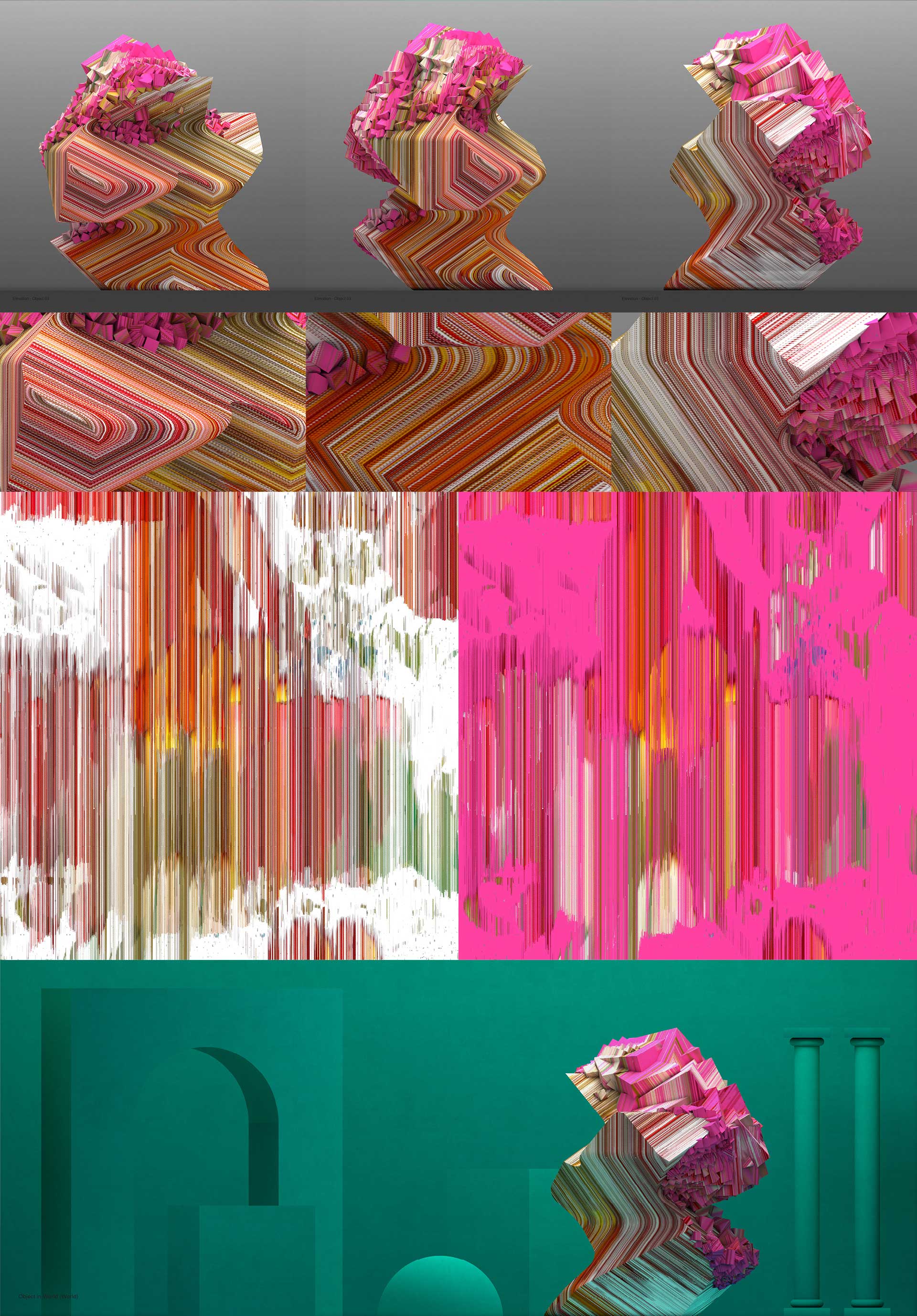
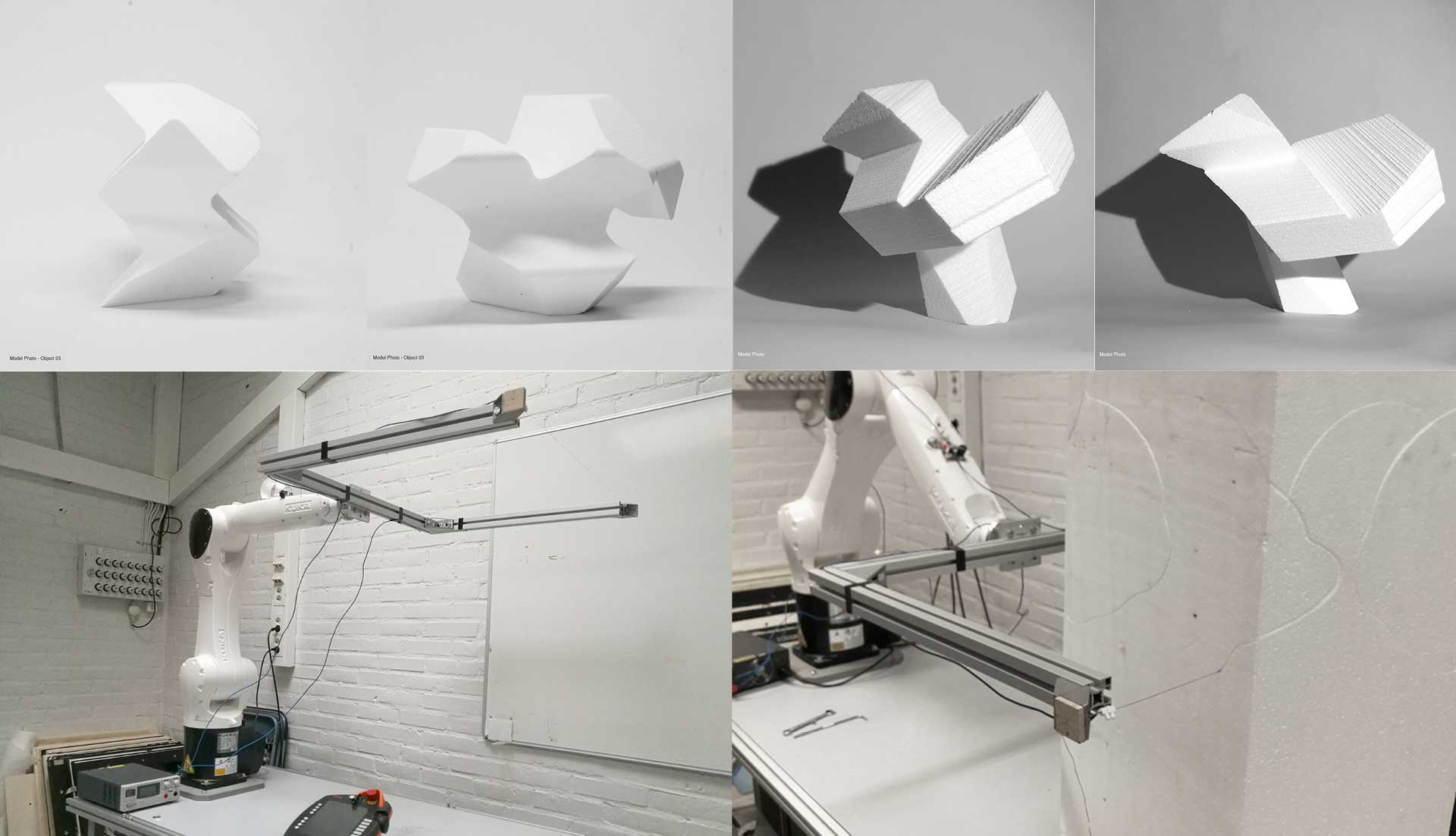
COMPOUND FORM
M.ARCH ELECTIVE, CHALMERS UNIVERSITY OF TECHNOLOGY, SPRING 2016
Two or several forms that partially but not fully coalesce into a larger whole characterize a compound form. Compound form is distinct from both recent approaches to digital design and historical approaches such as collage. It does not attempt to smoothly absorb all differences, nor does it strive for fragmentation. Instead, it attempts to create new sensibilities by combining forms and textures into new, ambiguous entities. It celebrates discontinuities, shifting materialities and odd couplings of distinct forms. Compound form is sensual in nature, but its constituent, vaguely familiar objects simultaneously give rise to a set of slower associations.
Compound form is aligned with a re-emerging culture of sampling in architecture. Design was structured in two phases, Object and Character. Object targeted form by tweaking and intersecting redrawn silhouettes of found artifacts. Character targeted color and texture based on manipulating and aligning / misaligning samplings of existing artworks. Overall, this created a fusion of the figurative with more textured, sensual qualities.
Co-instructed with Daniel Norell
Students: Miran Alwan, Amanda Eliasson, Klara Dahlin, Carl Darenlind, Carolina Granholm, Mengyao Hou, Salome Kent, Madeleine Källmarker, Per Larsson, Malin Lagerkvist, Yupeng Lian, Tianhai Lin, Jens Ljunggren, Zhiyu Lu, Martin Löfqvist, Regina Makhmutova, Friederike von Meissner, Gustav NymanCecilia Oldenqvist, Ellen Pleil, Lina Sjöqvist, Negar Tatari, Erik Tari, Qiaoyi Tong, Marie Lou Valdes, Theresia Vängborg Nyberg, Linnea Wennman, Mengyao Zhang
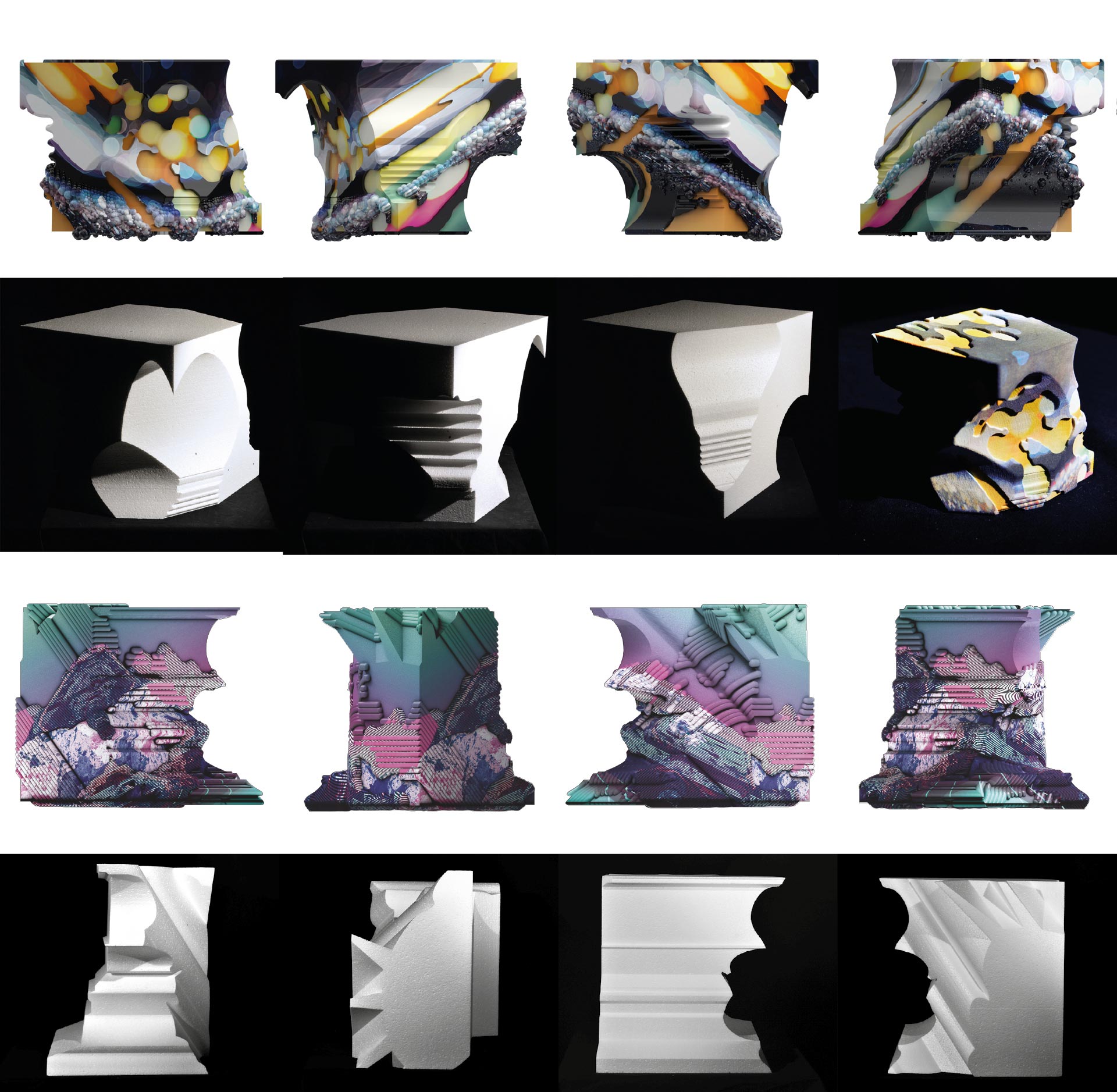
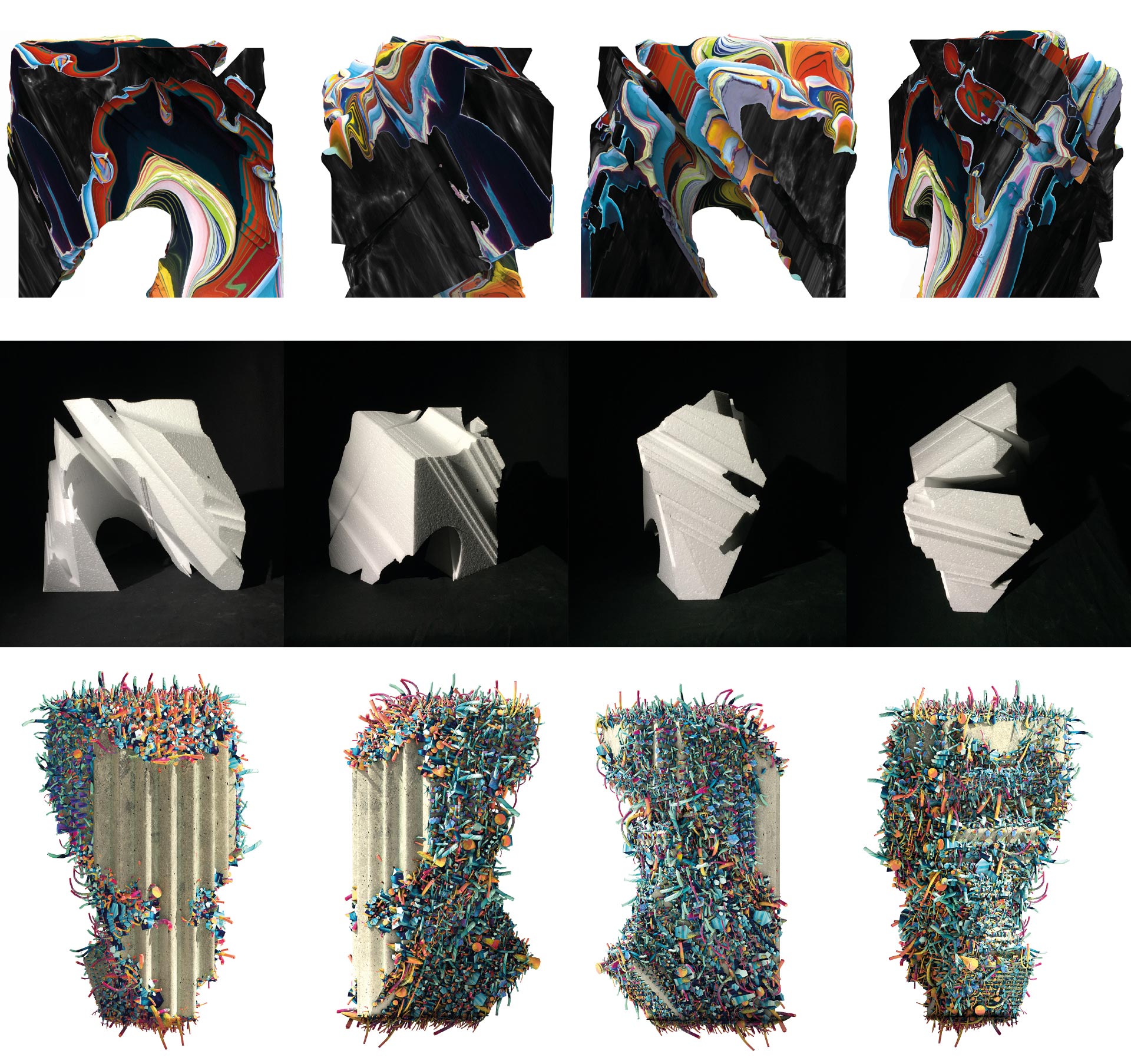
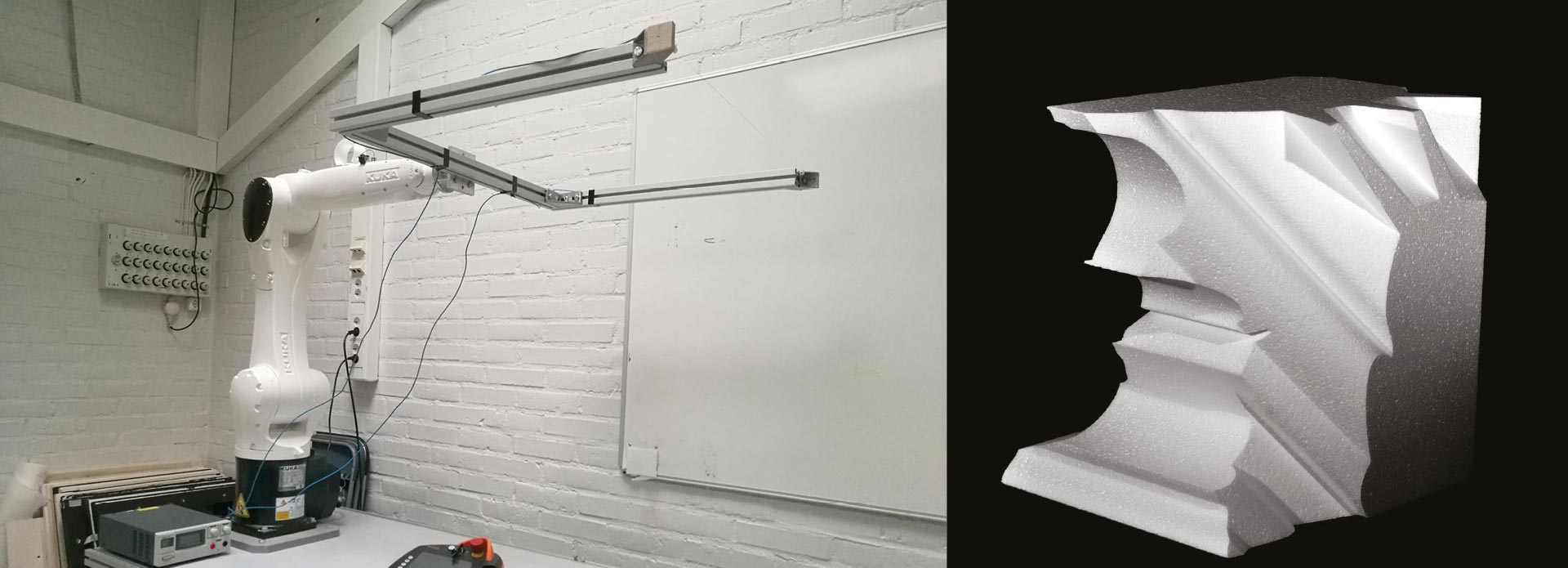
PUBLIC LECTURE: BETWEEN PRACTICE RESEARCH AND TEACHING
CHALMERS UNIVERSITY OF TECHNOLOGY, GOTHENBURG, SEPTEMBER 2019
25 September 2019 | 16:00-17:00
Kunskapstrappan, Samhallsbygnad 1, Chalmers Architecture and Civil Engineering, Sven Hultingsgata 6, 41296 Gothenburg, Sweden
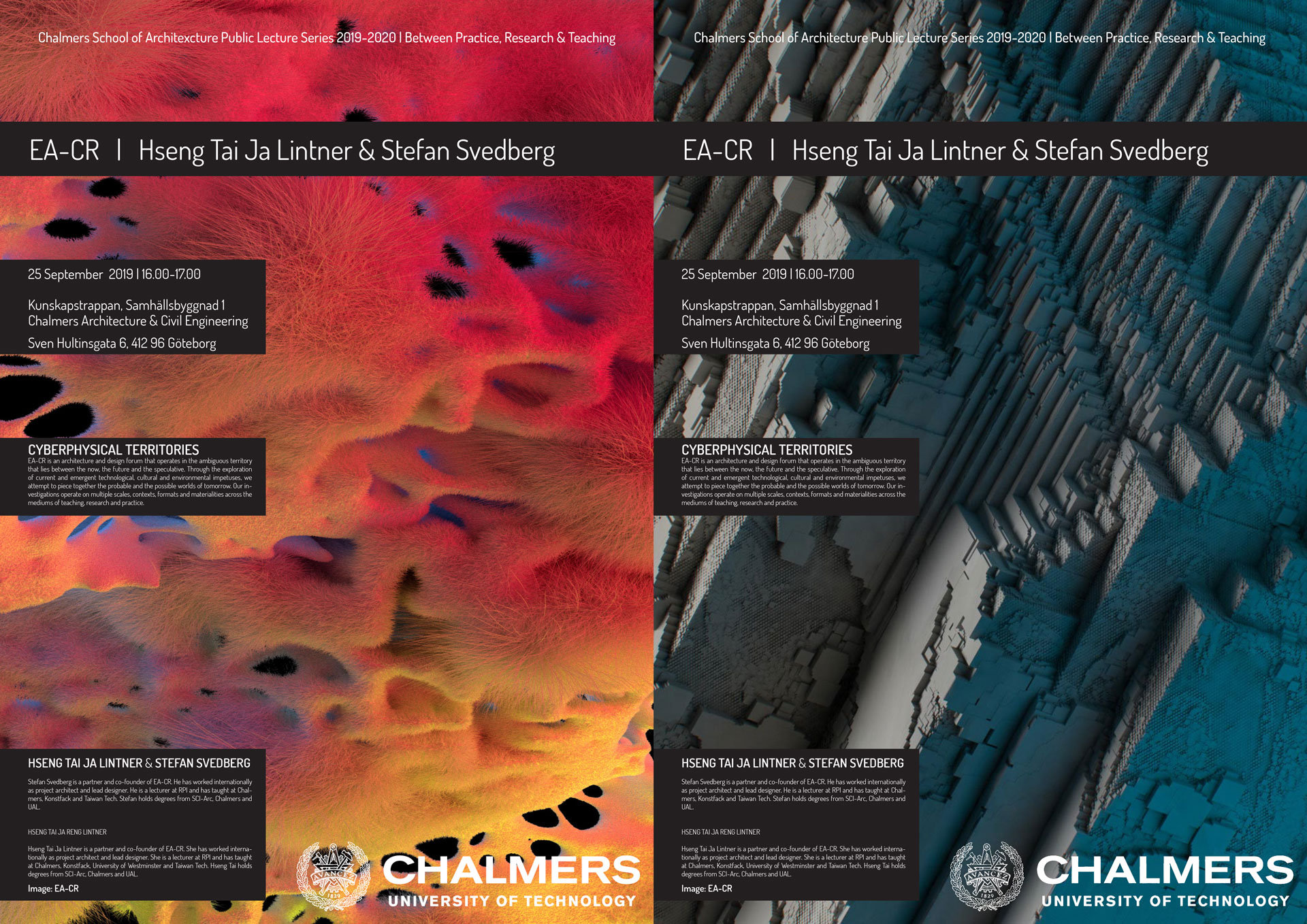
OPEN WORKSHOP: EXACT AN-EXACT
NATIONAL TAIWAN UNIVERSITY OF SCIENCE AND TECHNOLOGY, SPRING 2018
ROBOTIC DRAWING AND INCREMENTAL POINT FORMING
Exact An-Exact was a 6 day workshop interrogating the relationship between machine instruction and material output. Framed to address notions of the exact versus the anexact in architecture and design, the workshop challenges the role of euclidean geometry as the sole descriptive device for defining architectural artefacts. Through a series of machined material tests using the robot arm, the workshop addresses the relationship between machined toolpaths and their interface with physical materials. Materials include layered ink on paper and stainless steel sheets.
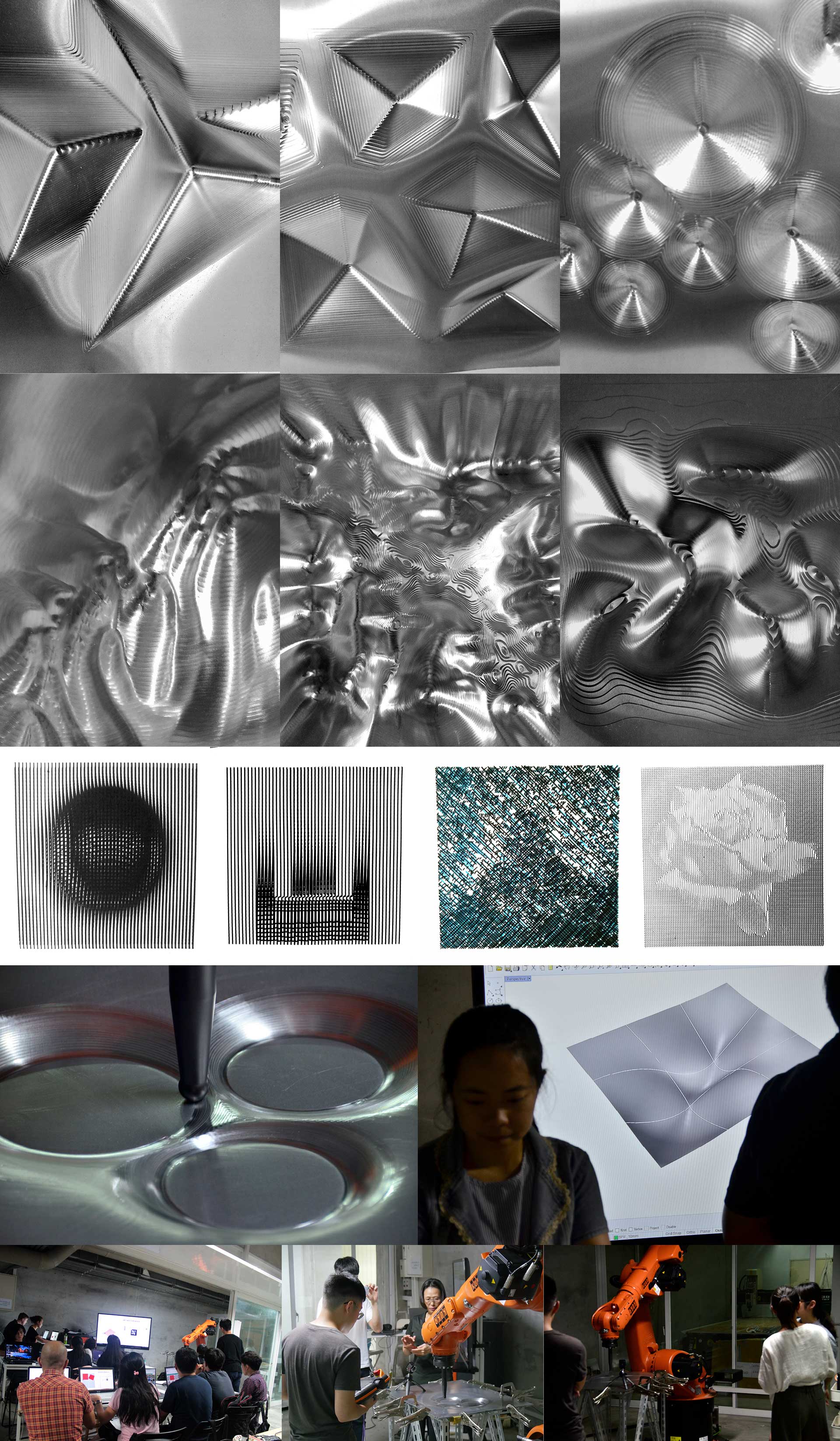
COMPUTER VISION ART EXHIBITION
2018 EUROPEAN CONFERENCE ON COMPUTER VISION
8-14 September 2018
Building 6, Technical University of Munich, Arcisstraße 21, 80333 Munich, Germany
SAMPLING PIXEL PIGMENTS
The project interrogates post-digital representation, materialism and form through an investigation of data as substance using the sampling of the already-made. Through the employment of iterative photographic scanning as well as data and image processing as an alternative means of generating geometry, the project breaks away from both direct and computational euclidean modelling logic. Exploring this paradigmatic shift away from the monolithicity of conventional linear design and production protocols demands a speculatory study of new modes of vision and extrapolating data. The project establishes a non-hierarchical looping workflow that navigates between the physical and the digital through the deployment of new techniques for seeing, revealing, interpreting, and compositing as devices for design. These techniques enable us to intervene in the selection and conversion of data in the sampling process, allowing for alternative methods for reconstructing objects that are not concerned with fidelity. In place of any notions of translation, the project adheres to our contemporary culture of appropriation, copying and reproduction and exploits the discrepancies and gaps in the sampling process. It is a process that adopts the dirty, noisy, incomplete and imperfect in the application of techniques, composition and aesthetics.
Co-authored with Maxime Lefebvre
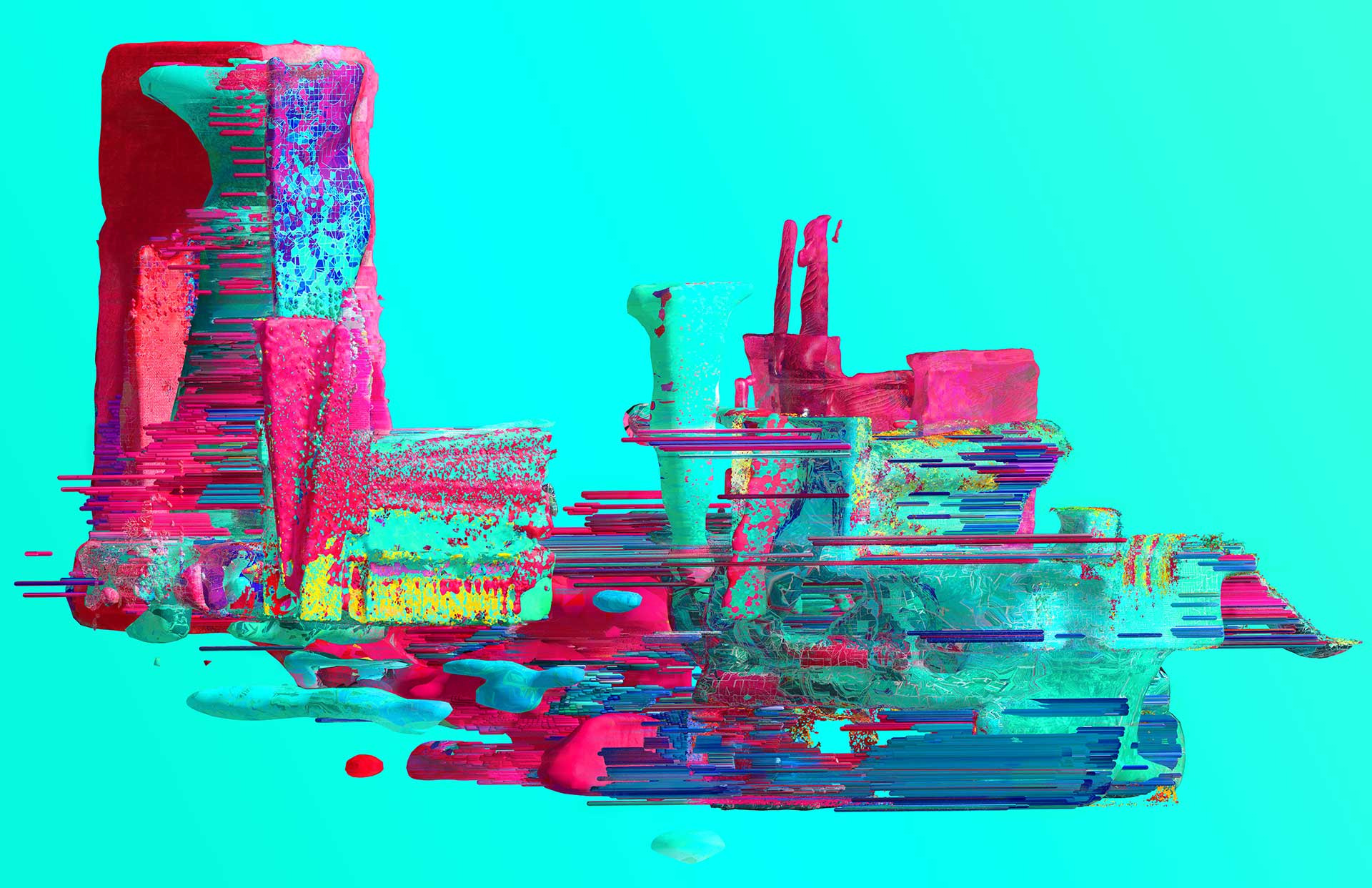
B.ARCH WORKSHOP: HYBRID FORM
CHALMERS UNIVERSITY OF TECHNOLOGY, GOTHENBURG, SPRING 2017
OBJECT AND REPRESENTATION
The tension between the conception of objects and objects as physical real world entities is one of the oldest and most pressing issues of representation in art, architecture and design. The genesis of the image as a “flattened object” has governed representation and aesthetic theory since the inception of geometric projection in the construction of perspective during the Renaissance. Historically, advances in new techniques of representation, notation and manufacturing have consistently had direct influences on design expression. Within the current fields of aesthetic and design disciplines, the coupling of digital techniques of modelling and digital modes of translation have manifested a whole new visual vocabulary for representation and design.
WORKFLOW
The course focuses on the translation between object and imagery without trying to reduce one to the other. Students worked with the re-appropriation of the familiar through projective logics. Using digital modelling, students began with the hybridizing of various common autonomous figures through Boolean operations of extruded profiles. These hybrid solid geometries were further compounded with a second layer of projection in the form of texture (both as geometry and as imagery) to create a series of geometries that are at once familiar and estranged. Simultaneously students will also interrogate the agency of various modes of representation. The course confronts the problem of representation in relation to the object (form) and its properties (solidity, texture, transparency, etc...) through the use of multiple mediums of translation. Through digital modelling, various drawing typologies and rendering studrnts developed a digital workflow that addressed the hierarchies of image, object, geometry and matter.
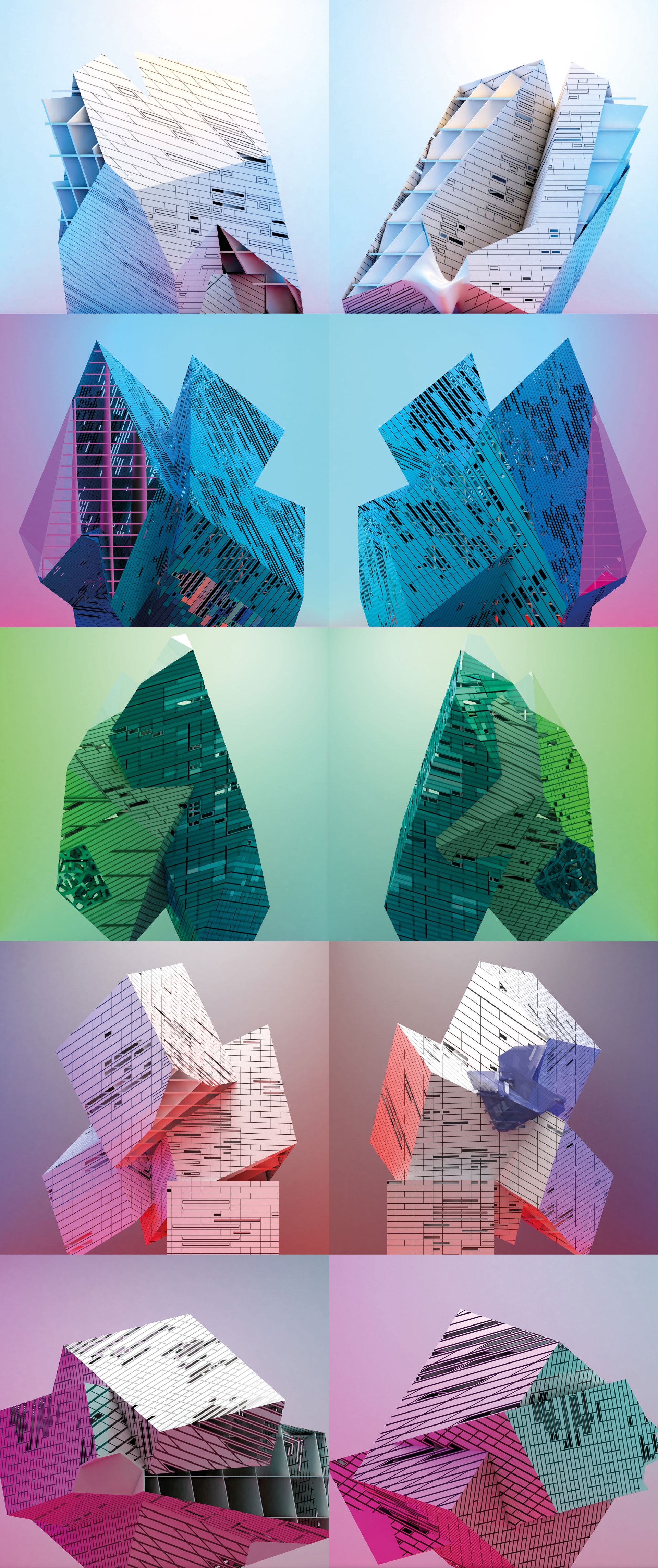

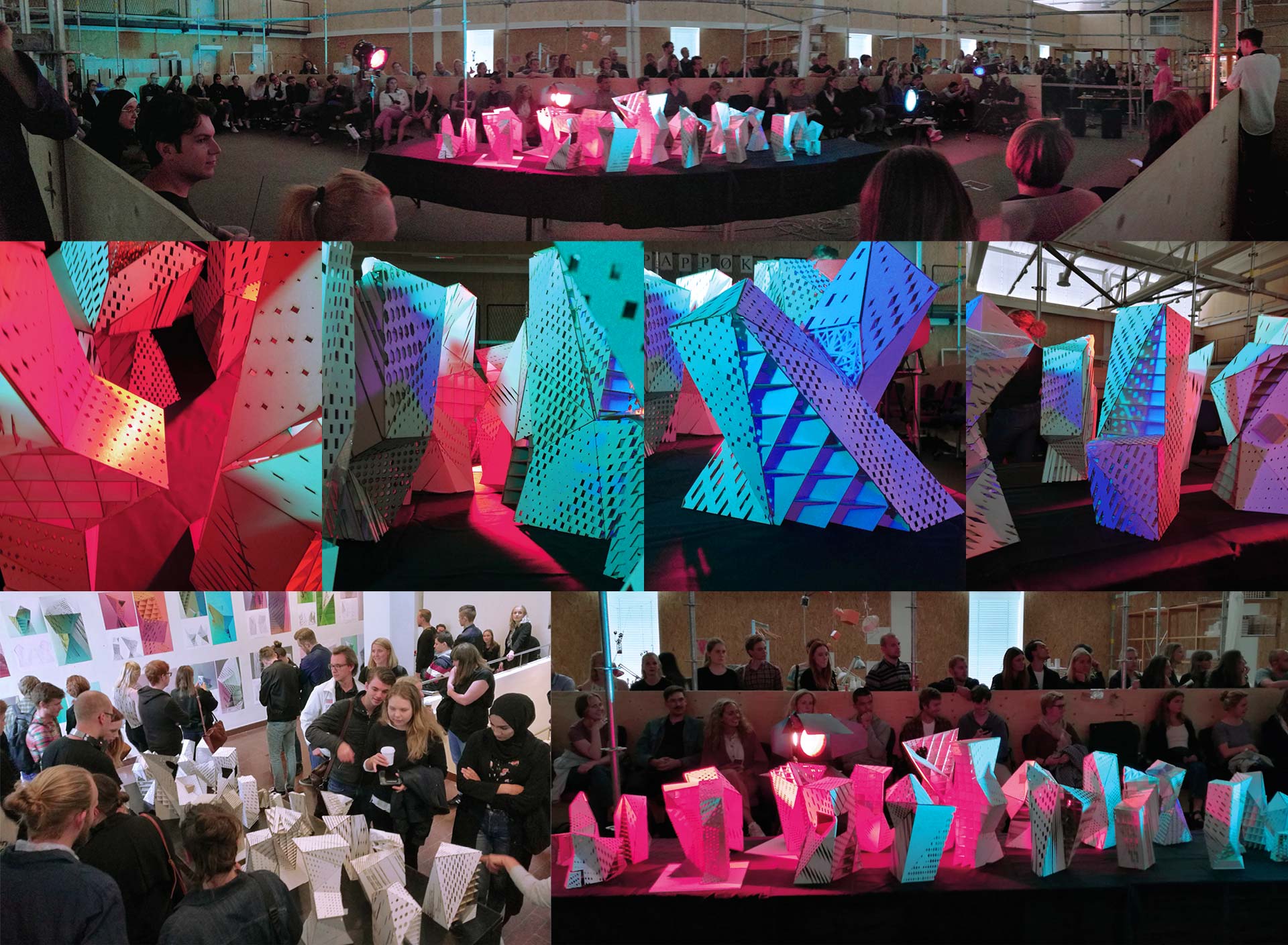
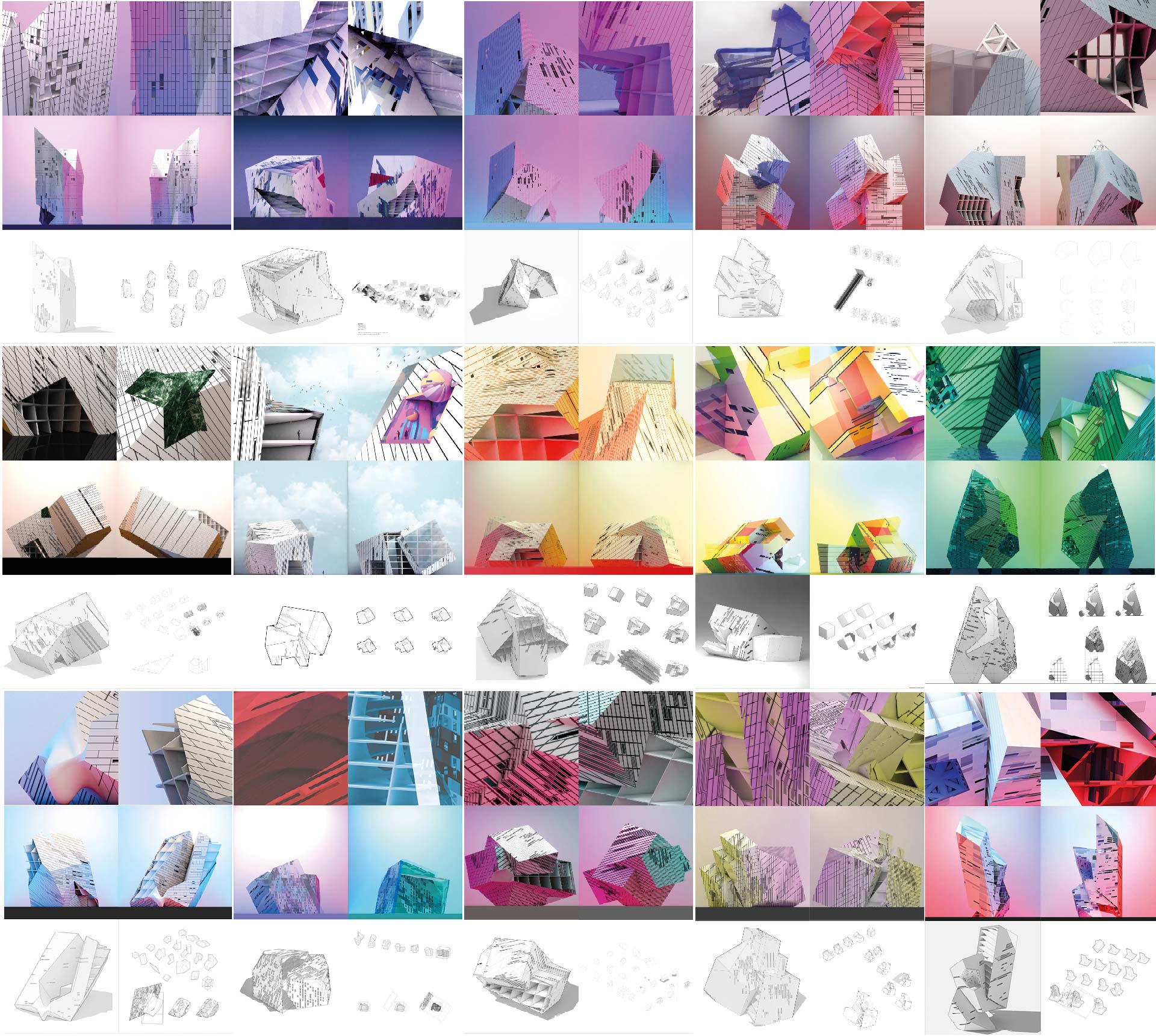
SYMPOSIUM: VISION AND INSTRUMENT
CHALMERS UNIVERSITY OF TECHNOLOGY, GOTHENBURG
January 32 2017 | 13:00 - 17:00
RISE Research Institution of Sweden, Eklandagatan 86, 412 61 Gothenburg, Sweden
Drawing and other modes of representation occupy an ambiguous position in contemporary architecture. Technological shifts have opened up a more direct and instrumental relationship between drawing and material. But the very same shifts have also blurred the boun daries between drawings and images and opened up new possibilites for visoinary architectural speculation. This symposium invites panelists to interrogate the status of architectural representation after the digital turn. Drawing from the work undertaken in academia and practice, the symposium will attempt to identify current tendencies as well as future opportunities for research.
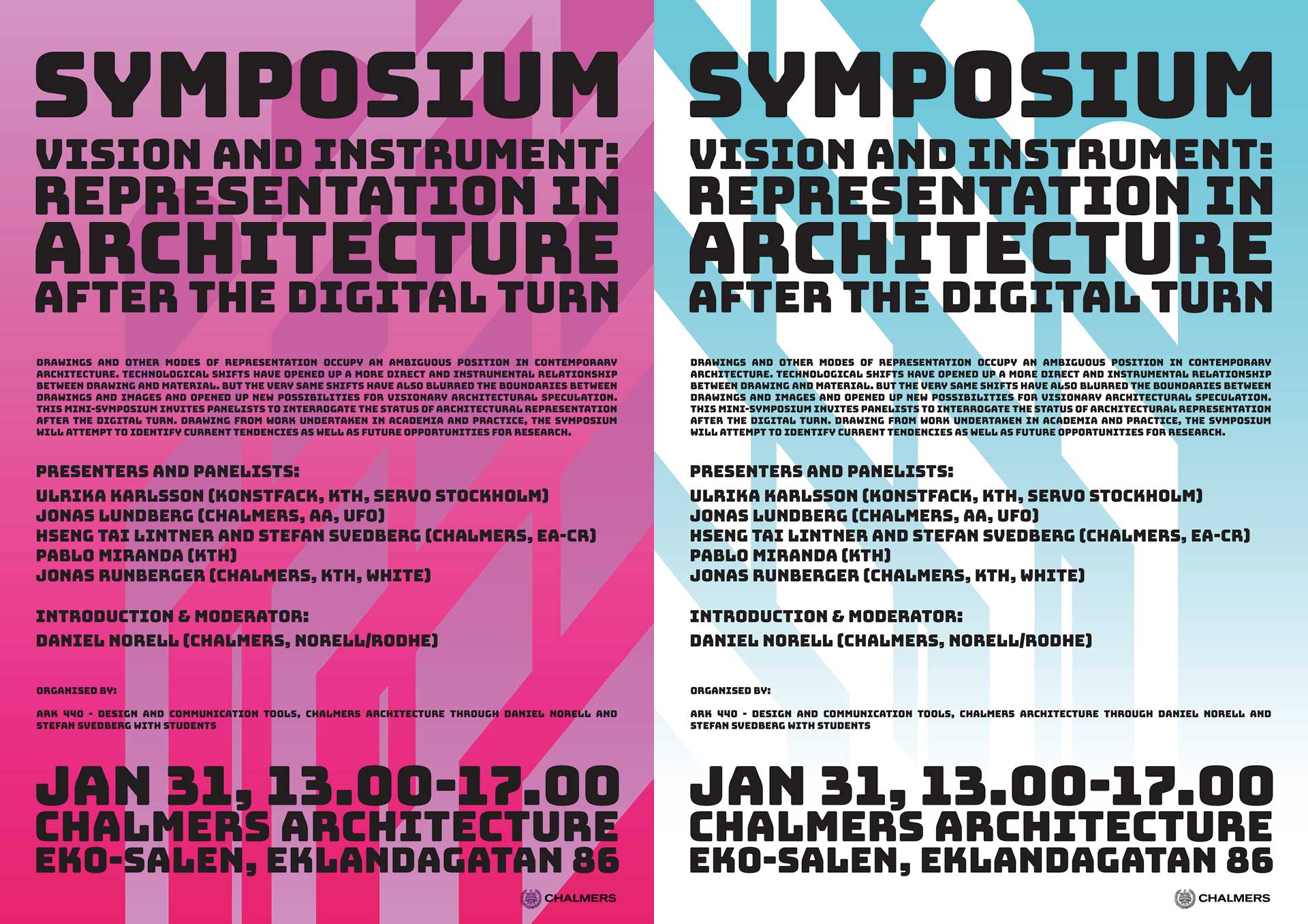
DAP-r TRAVELLING BOX EXHIBITION 2017-2018
MELBOURNE, BRISBANE, GOLD COAST
RMIT University, 124 La Trobe St, Melbourne VIC 3000, Australia
M3 Architecture, 11 St James St, Petrie Terrace QLD 4000, Australia
Bond University Abedian School of Architecture, 14 University Dr, Robina QLD 4226, Australia
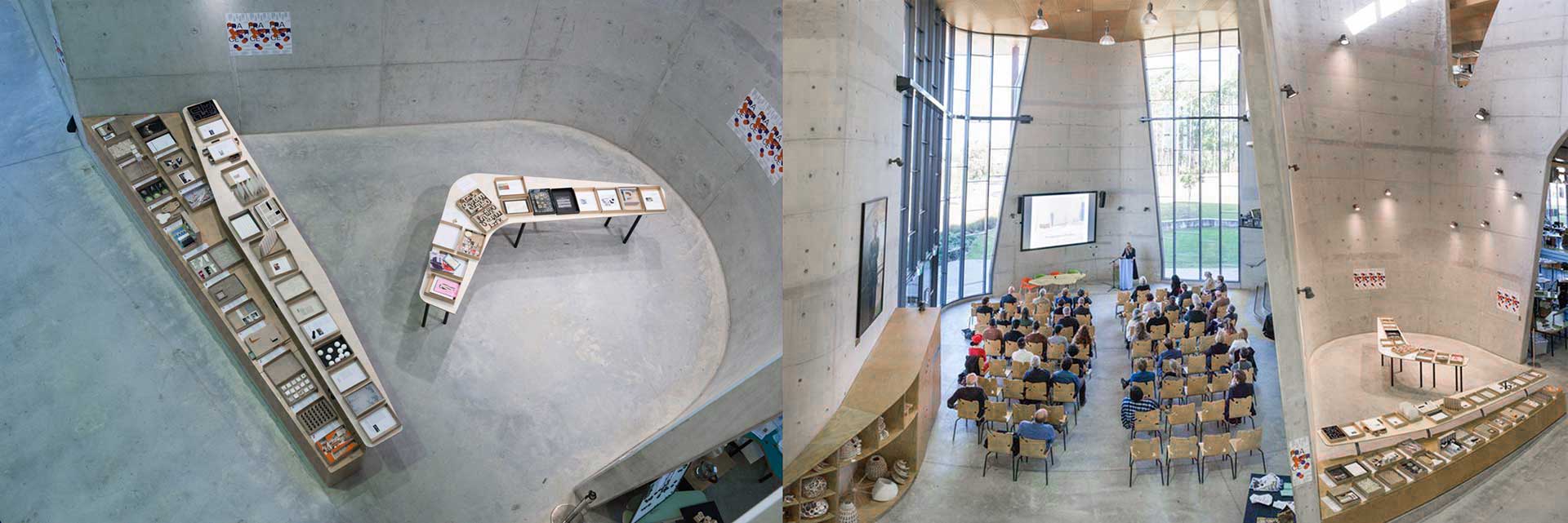
B.EN/B.ARCH 1ST YEAR WORKSHOP: INTRODUCTION TO DIGITAL MODELING
CHALMERS UNIVERSITY OF TECHNOLOGY, GOTHENBURG, SPRING 2017
In this 6 day workshop, students increased their understanding of digital tools for design and representation through the development of workflows that translate and reinterpret geometric information between various platforms for modeling, drawing and image making.
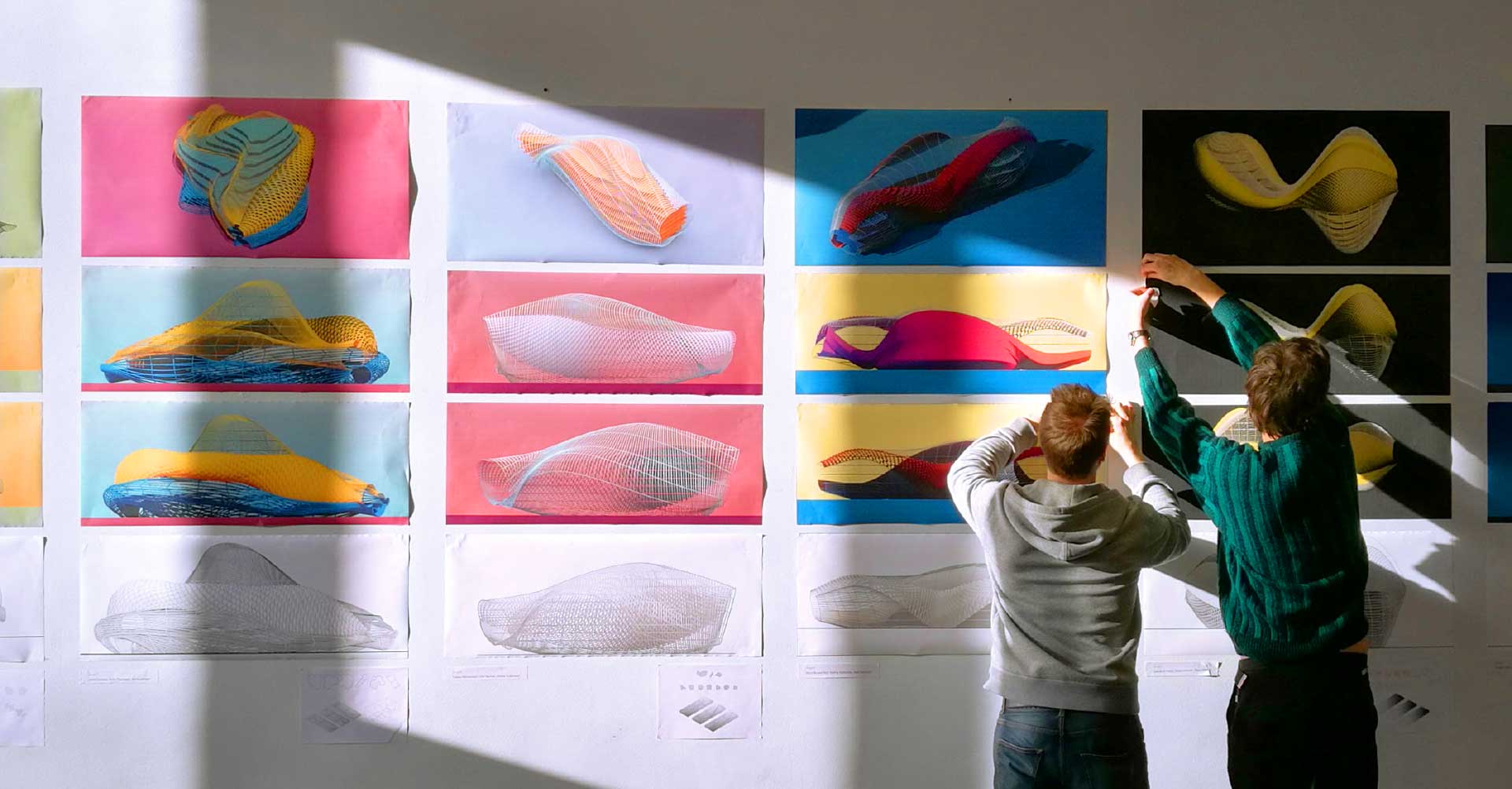
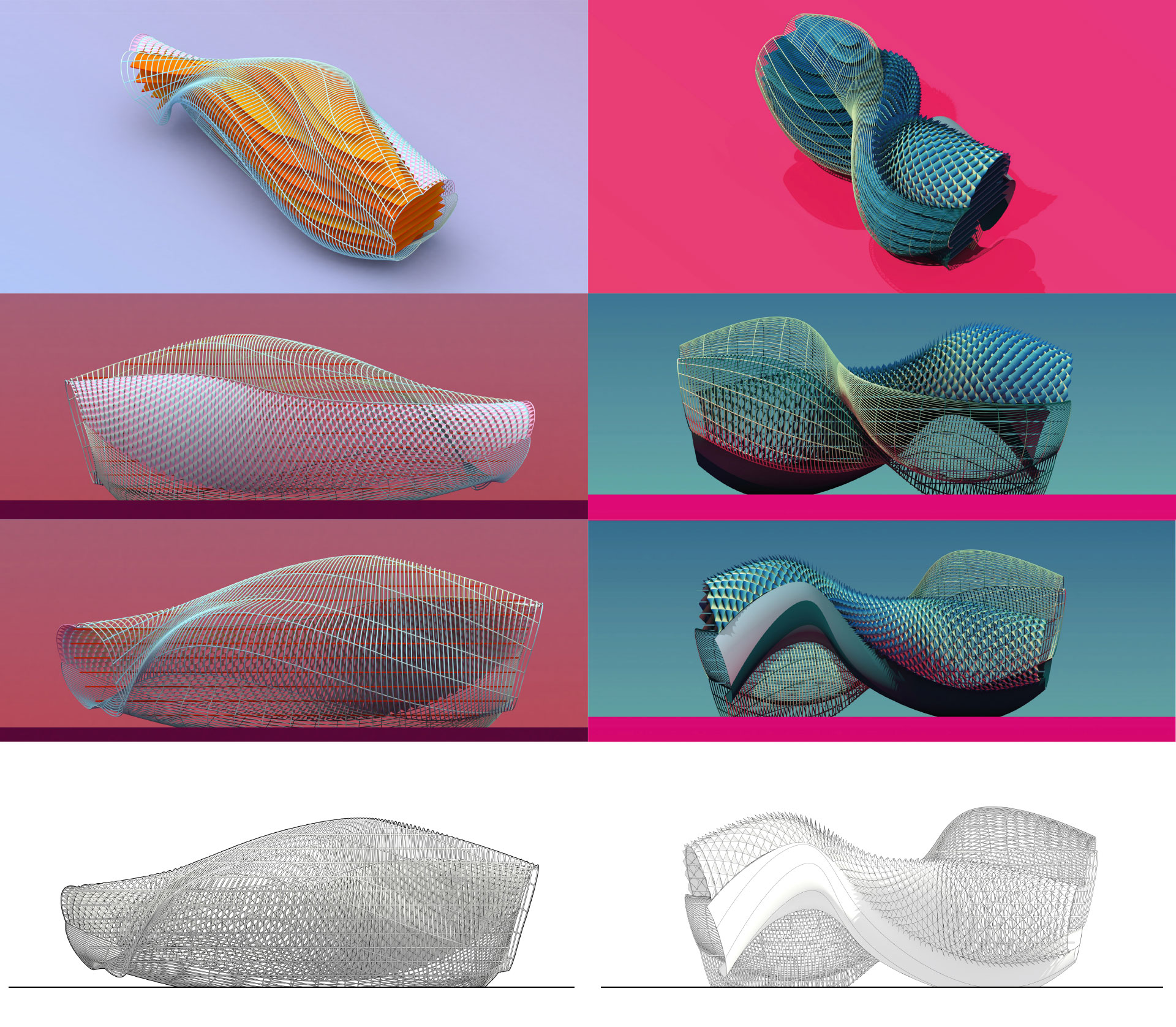
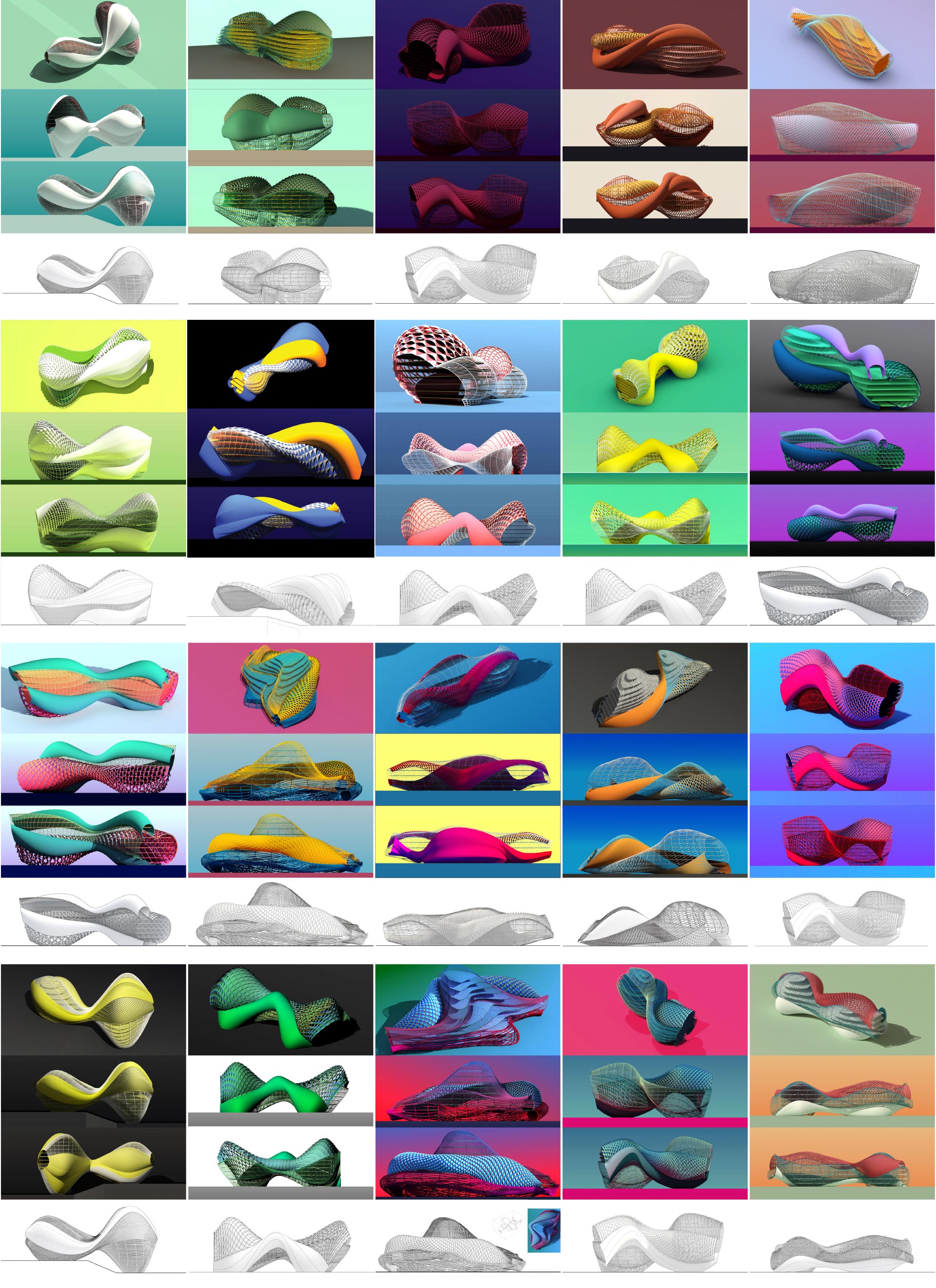
SYMPOSIUM PRESENTATION: DIGITAL TRANSLATION AND ENTROPY
2016 ADAPT-r CONFERENCE, UNIVERSITY OF WESTMINSTER, LONDON
27 November 2016 | 11:30 - 12:20
University of Westminster School of Architecture, 35 Marylebone Road, London NW15LS, United Kingdom
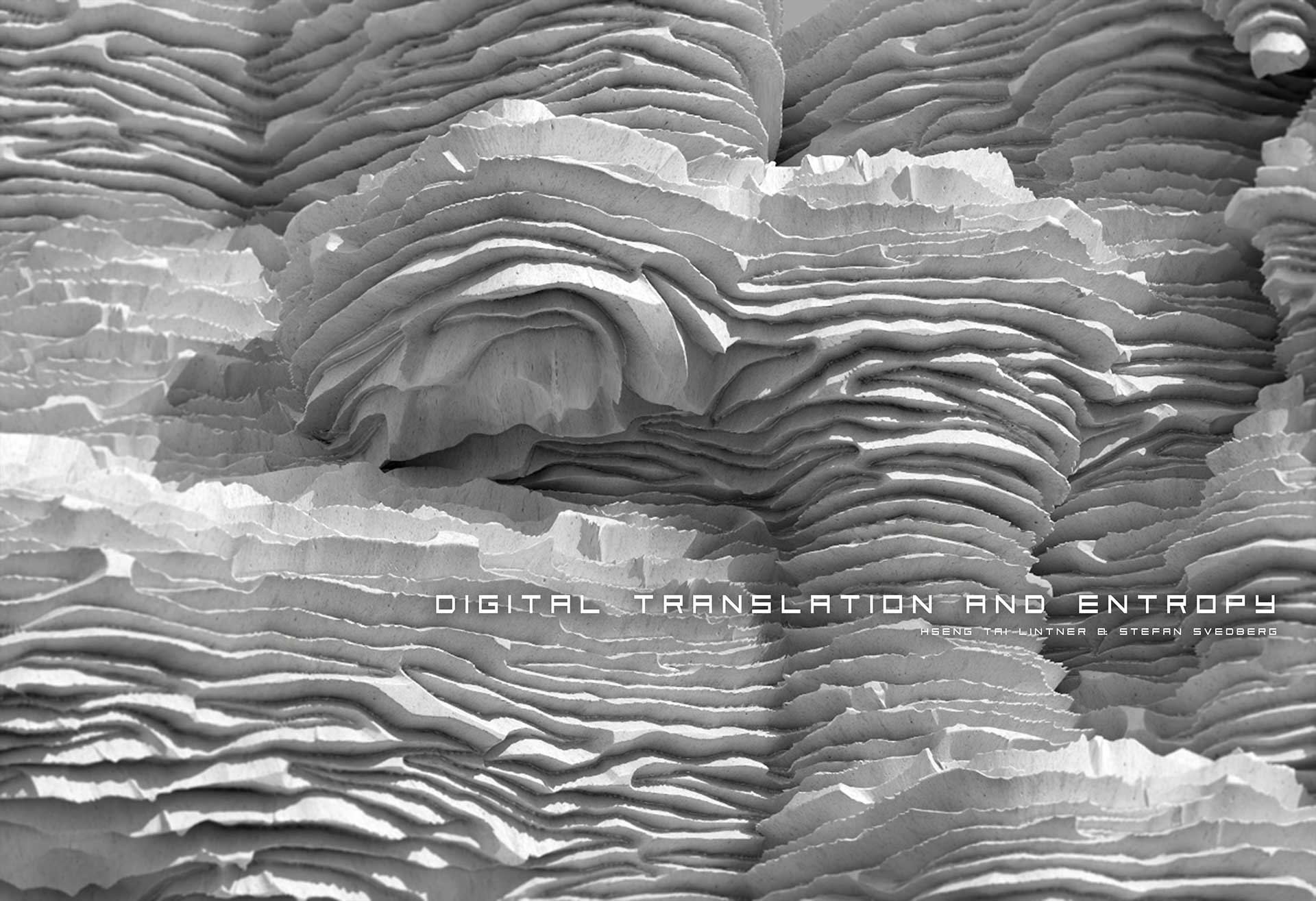
ADAPT-r 2016 | FINAL EXHIBITION
AMBIKA P3 GALLERY, LONDON
26 November - 18 December 2016
Ambika P3 Gallery, 35 Marylebone Road, London NW15LS, United Kingdom
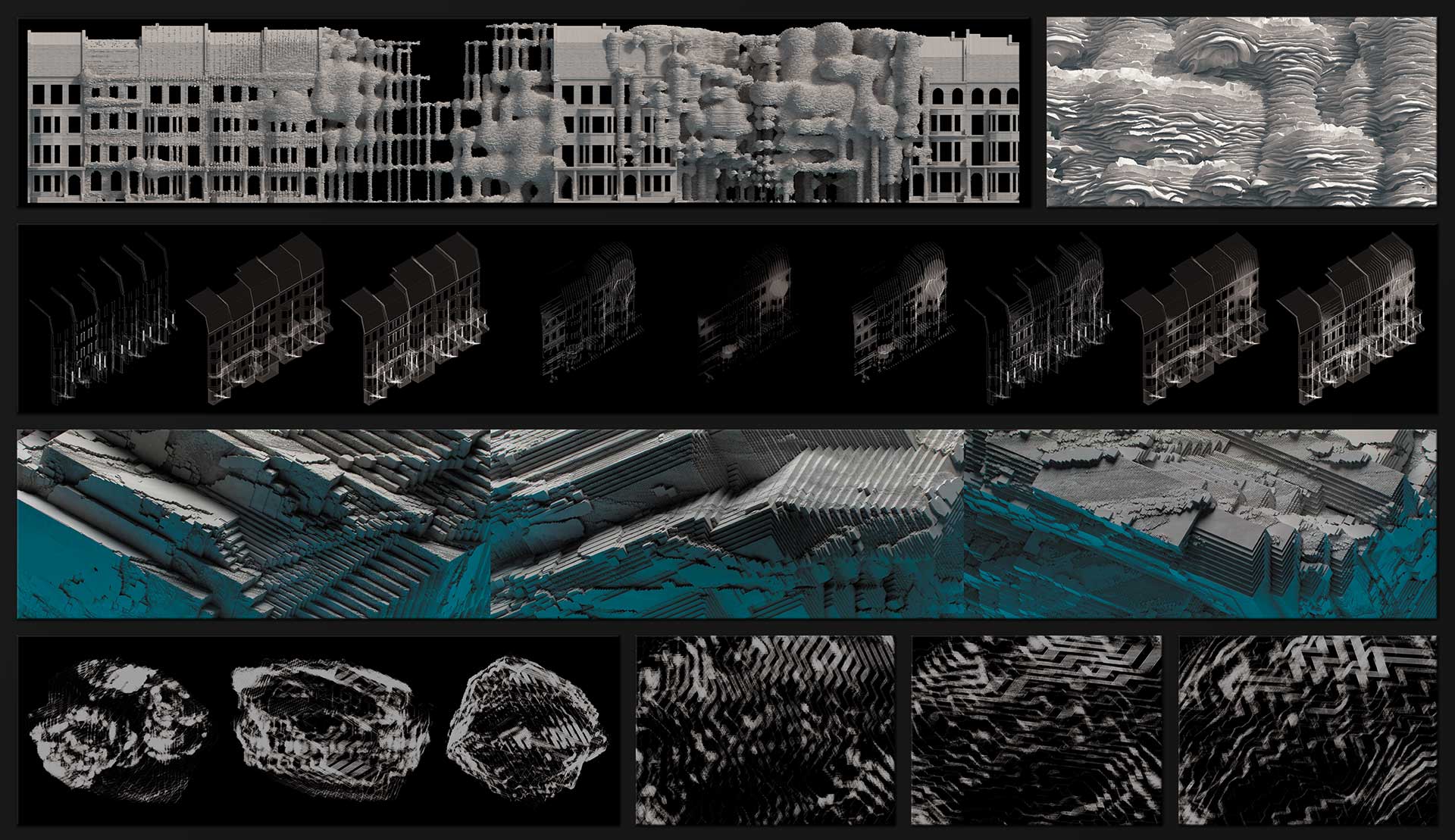
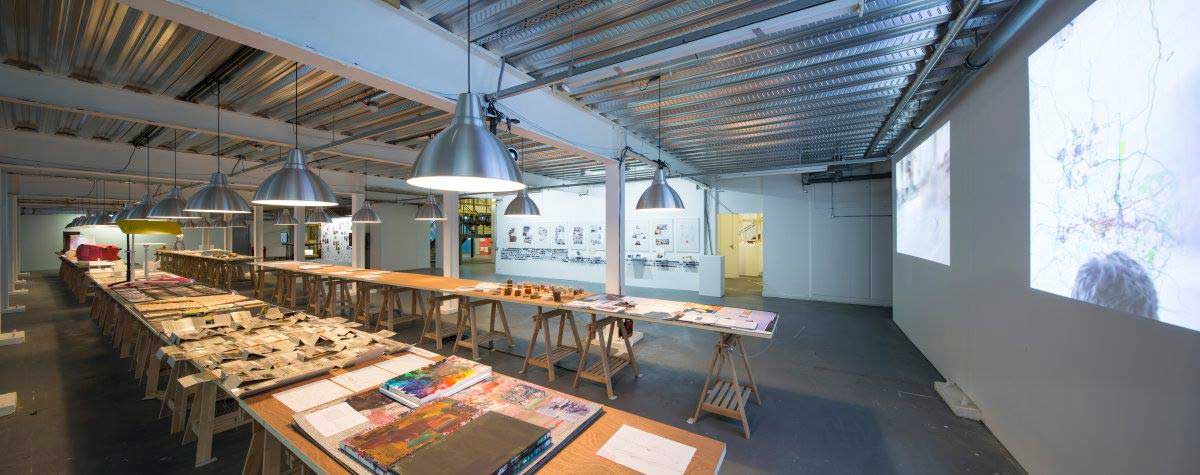
ADAPT-r TRAVELLING BOX EXHIBITION 2016-2017
AARHUS, BARCELONA, GHENT, PARIS, GLASGOW, LONDON, MELBOURNE
Aarhus School of Architecture, Nørreport 20, 8000 Aurhus, Denmark
RMIT Europe, Carrer de Roc Boronat, 117, 08018 Barcelona, Spain
KU Leuven Faculty of Architecture, Hoogstraat 51, 9000 Ghent, Belgium
Pavillion de l’Arsenal, 21 Boulevard Morland 75004, Paris, France
The Glasgow School of Art, 167 Renfrew St, Glasgow G3 6RQ, United Kingdom
Ambika P3 Gallery, 35 Marylebone Road, London NW15LS, United Kingdom
RMIT University, 124 La Trobe St, Melbourne VIC 3000, Australia
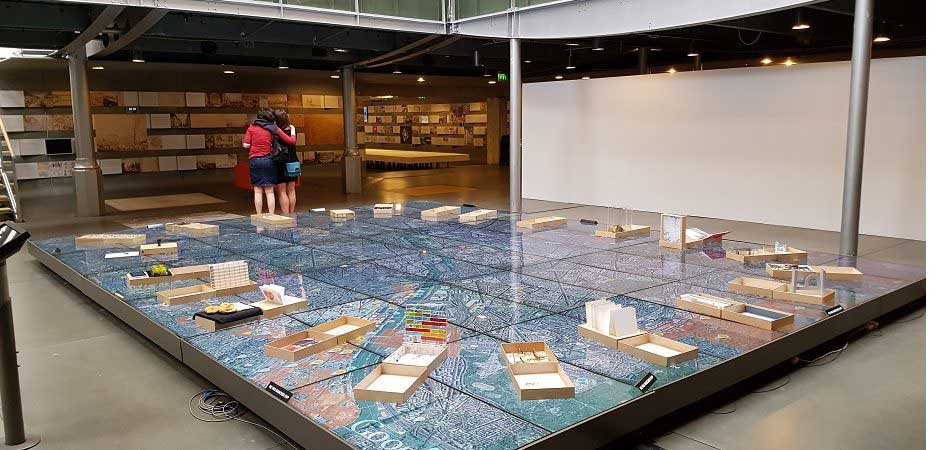
SYMPOSIUM PRESENTATION: SYNTHETIC ECOLOGIES
2016 ADAPT-r CONFERENCE, KU LEUVEN, GHENT
24 April 2016 | 14:30 - 15:20
KU Leuven Faculty of Architecture, Saint Lucas Campus, Hoogstraat 51, 9000 Ghent, Belgium
