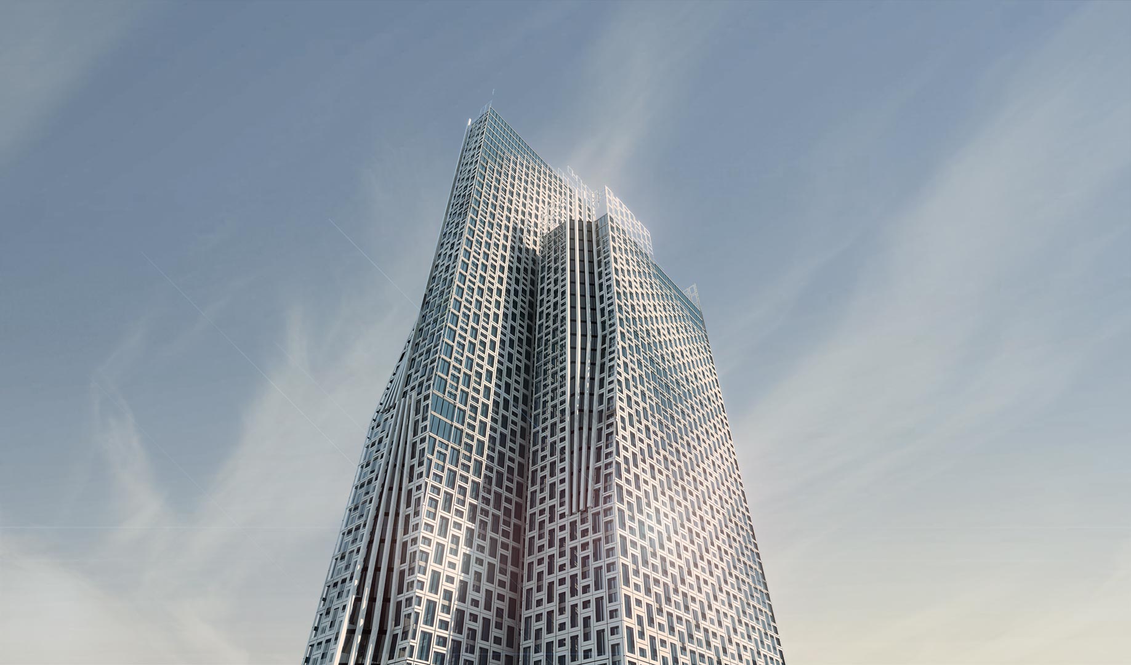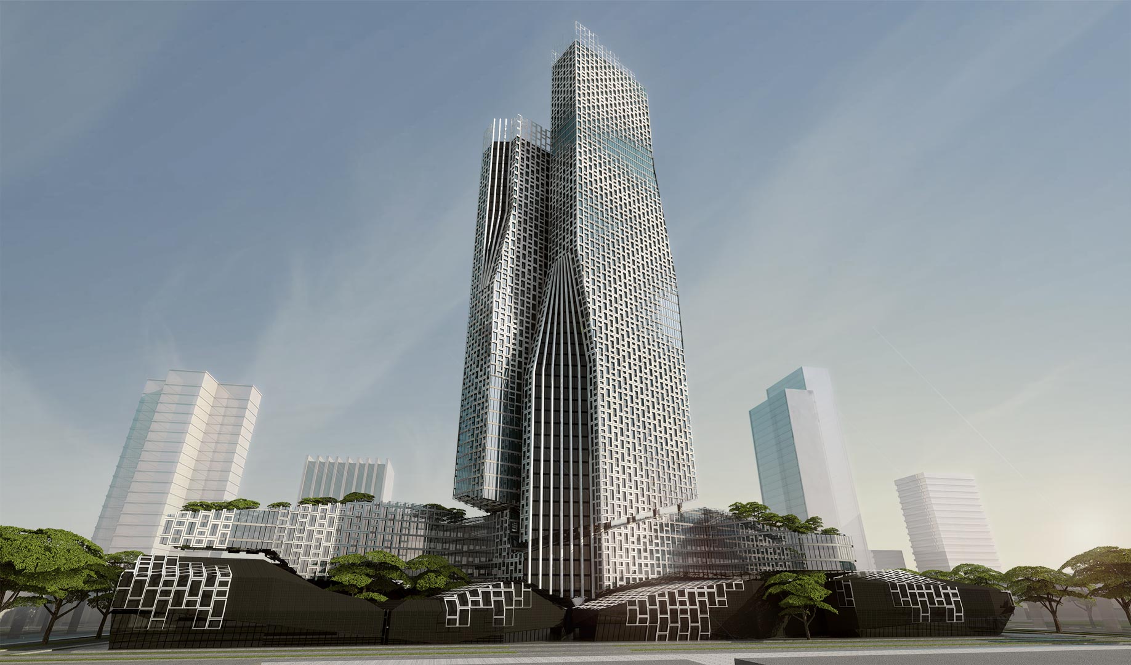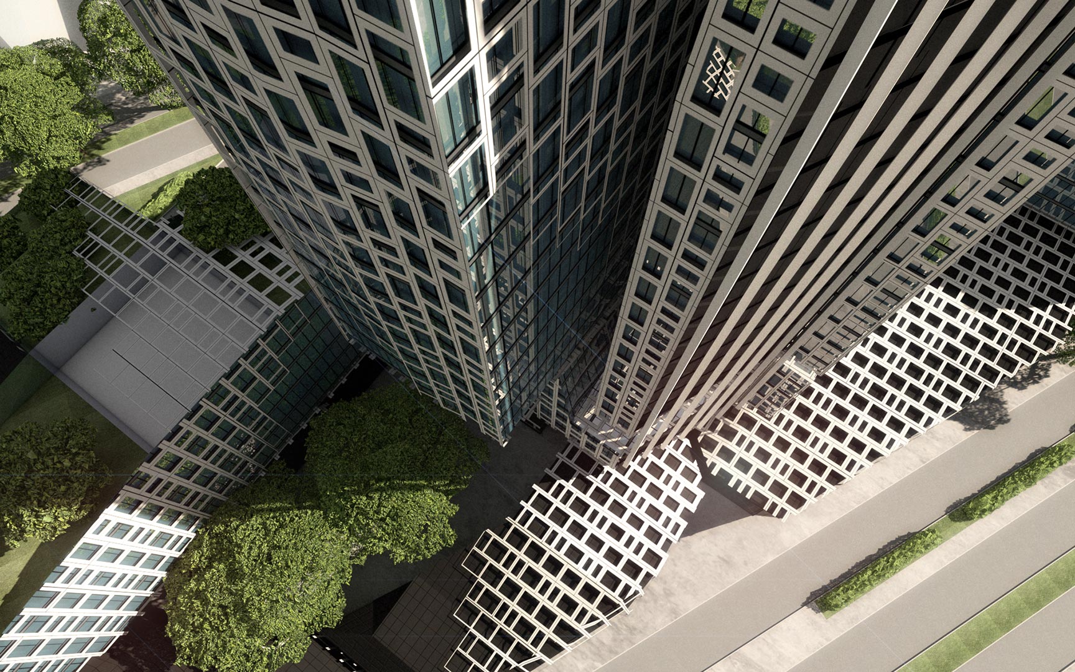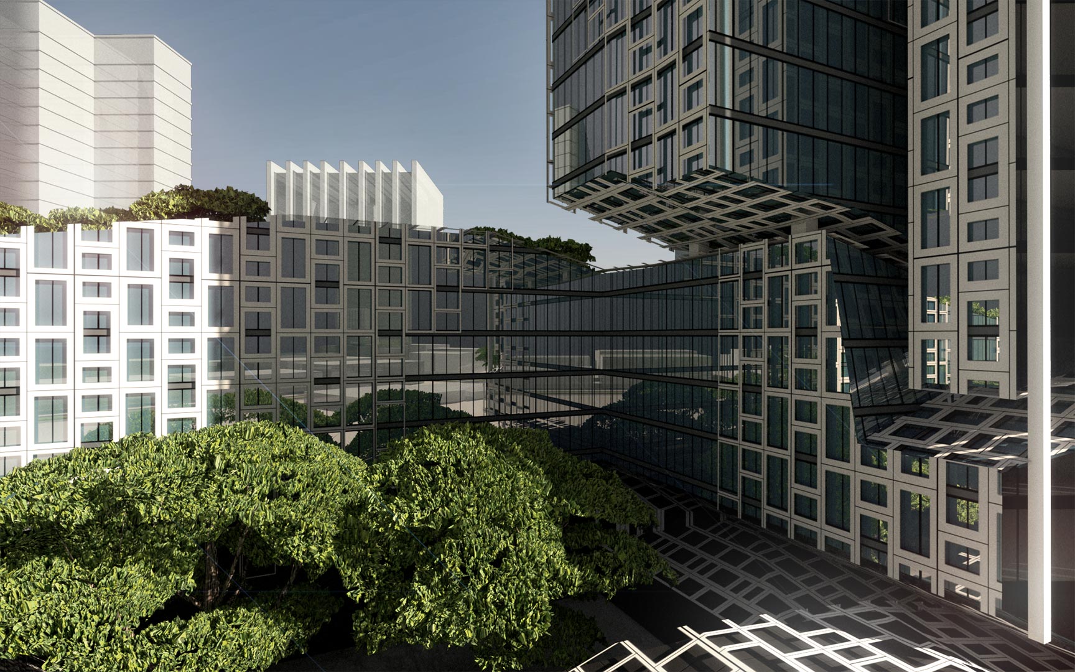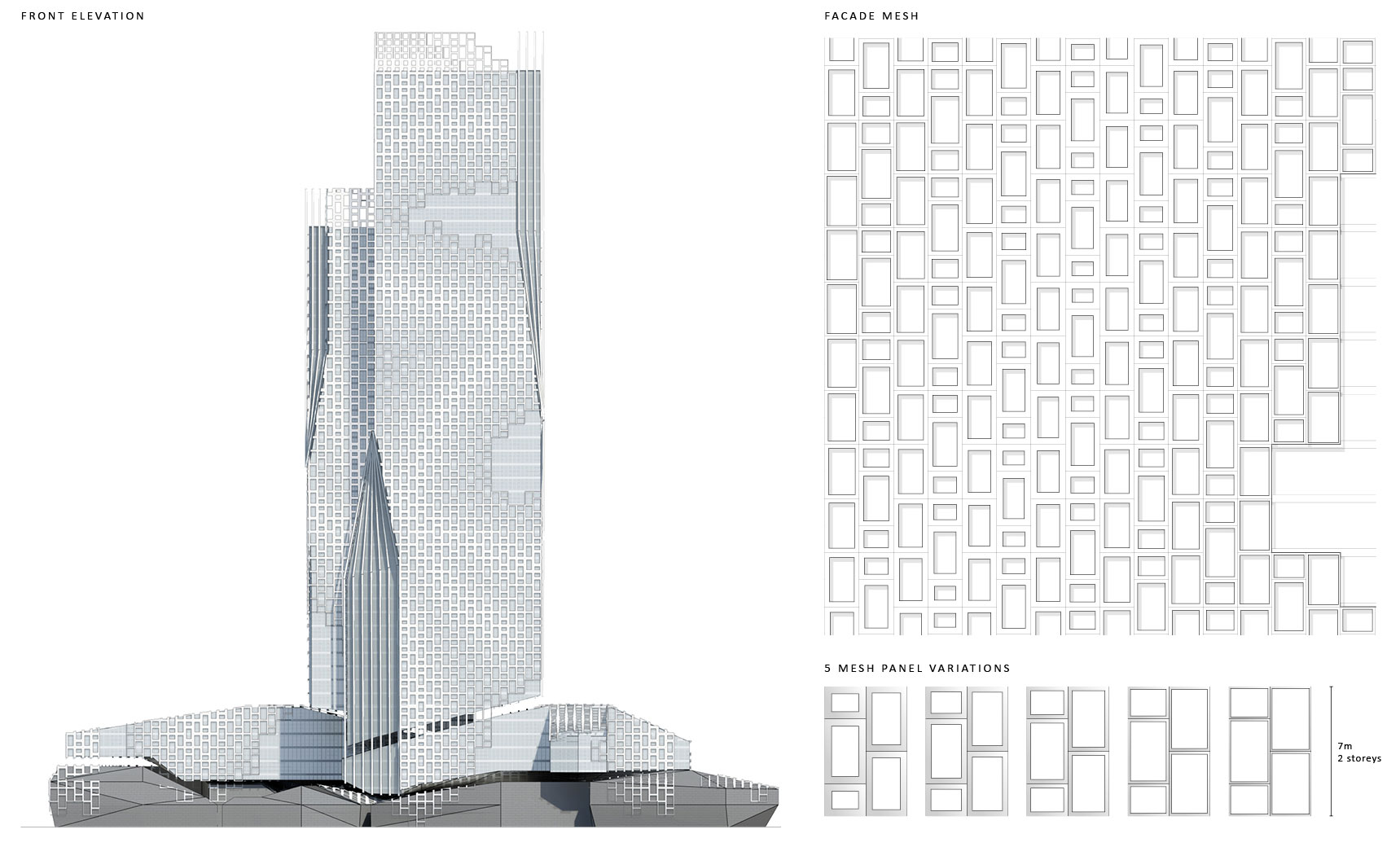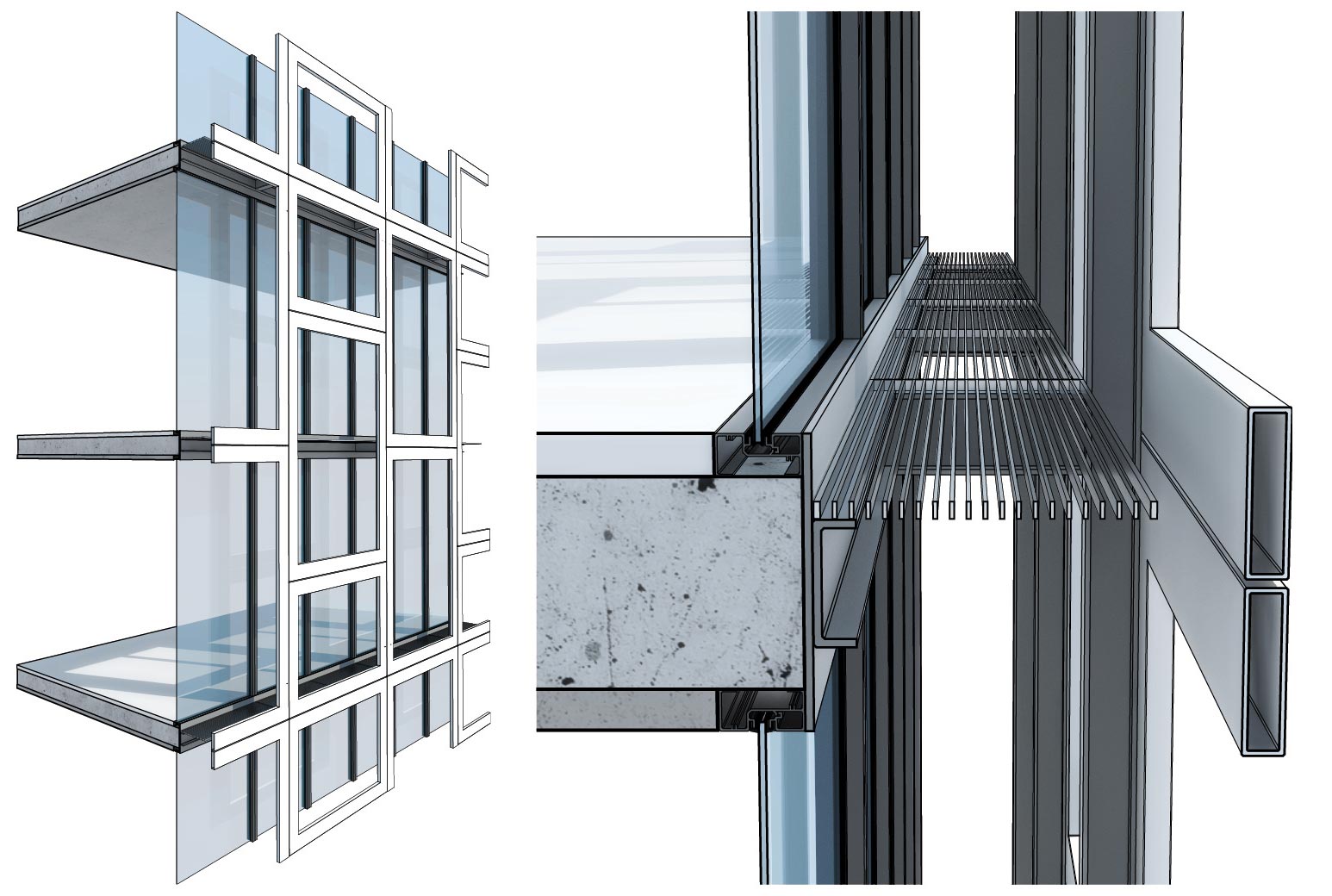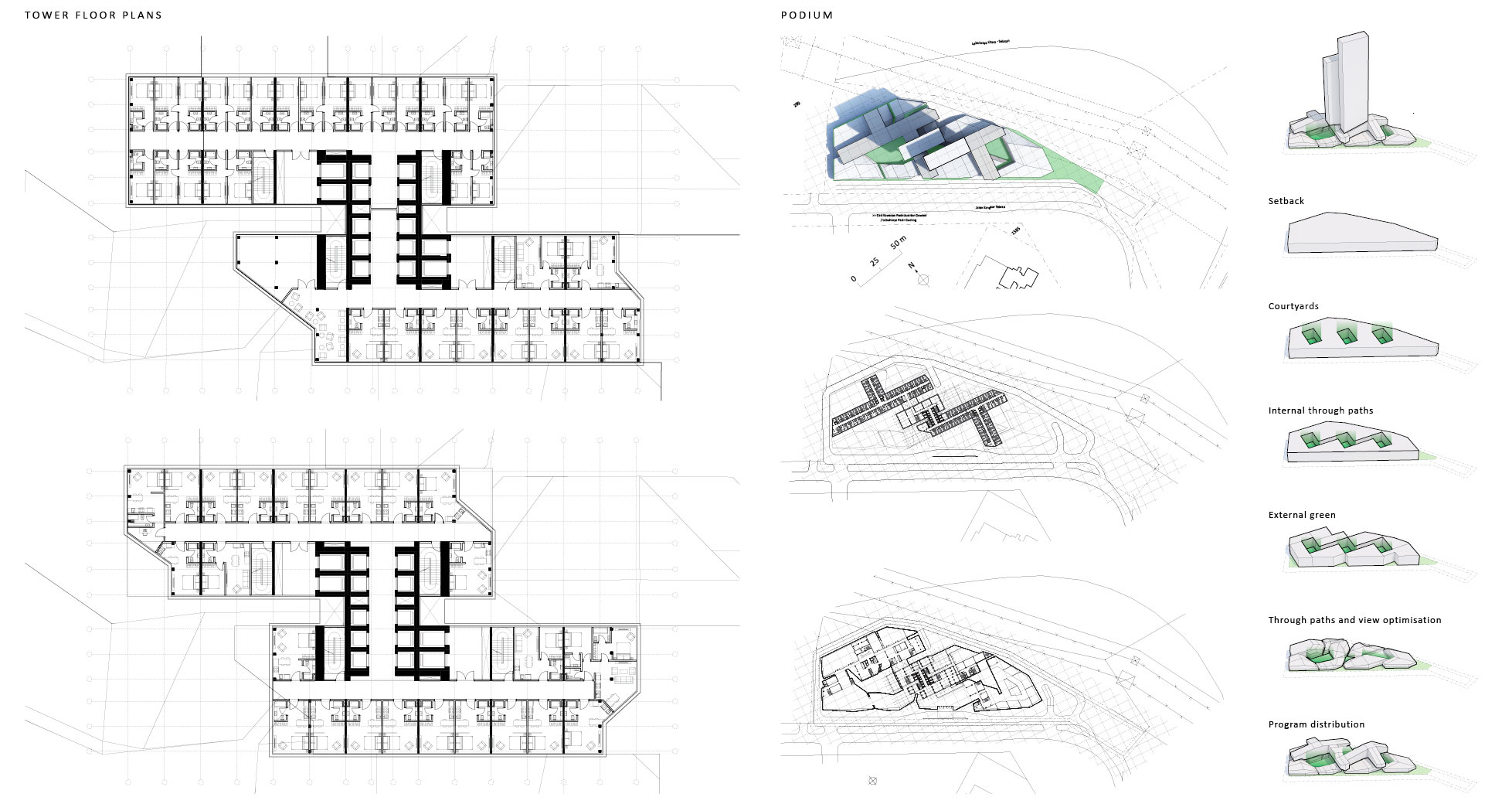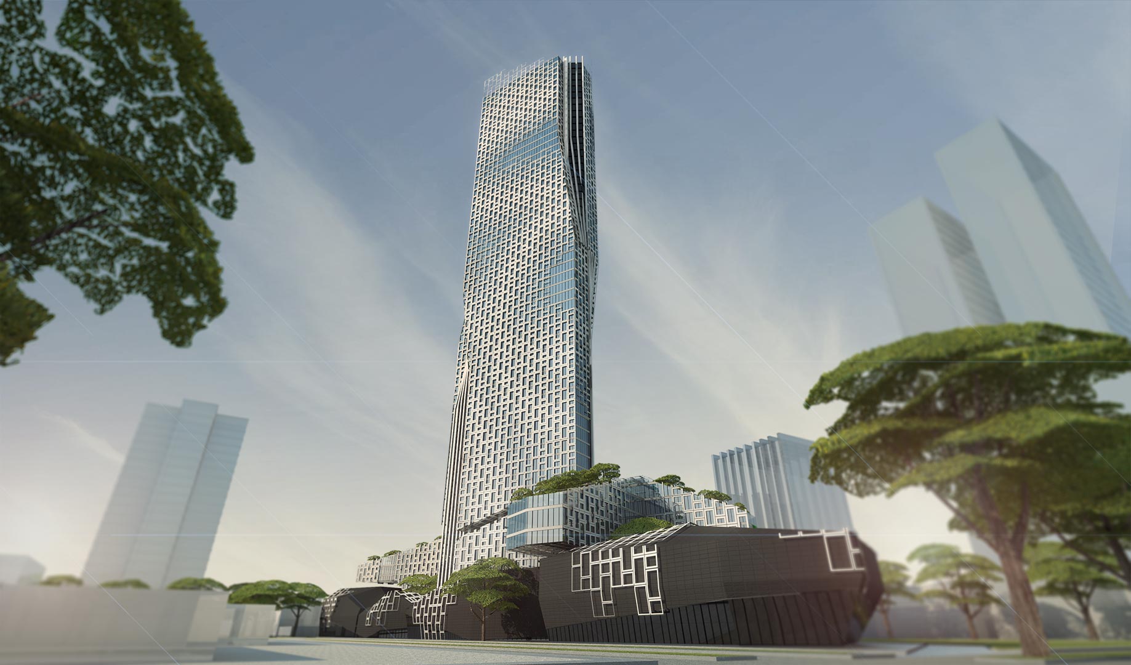LOT 290
MIXED USE DEVELOPMENT
Project Architect: Hseng Tai Ja Reng Lintner, Stefan Svedberg
Client: Confidential
Submitting Architect: NK Ngai Architects
Consultants: Macro Resources
Type: Commission
Status: Pitch
Location: Johor Baru, Malaysia
Duration: August 2013 - March 31 2014
Project brief:
To design a development that houses 350 hotel rooms, 200 apartments, some offices and retail space.
Proposal:
The development is situated in a housing neighbourhood that lies on the cusp of the city centre. Like many districts within the greater region, the booming growth of commerce and ruthless profit-margins has left little room for community areas and permeability between various city zones. We aimed to break this trend by taking advantage of the strategic location of the site and re-calibrating the program to include public amenities such as community halls and recreation areas that not only cater to the would-be tenants but also to those from surrounding neighbourhoods. The intention is to create a local hub and meeting point.
One issue was the threshold and permeability between the street and the building which was solved by dividing the podium into modules that lie between a network of pedestrian walkways and forested courtyards. The small scale of these walkways ensures that they are constantly shaded by the buildings thus creating comfortable external micro-climates. These walkways and courtyards also provide natural light and ventilation for the buildings themselves. Another aspect of this division is that it helps tackle the enormous scale of the project. By breaking up internal and external spaces in this manner, the podium area can still be experienced with the impression of a smaller and more inviting scale.
Conceptually the design is based on the meeting between two elements: the geologic formations of the podium and the tower that rests on it. These also reflect the public and private sectors respectively.
